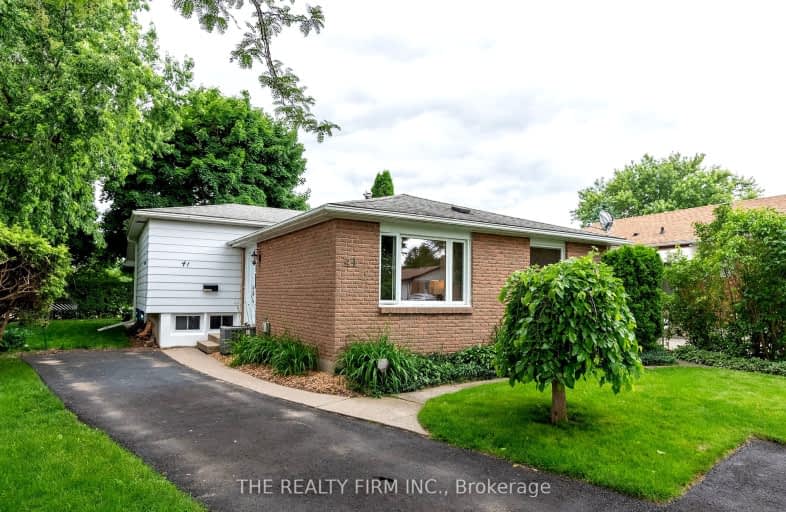Car-Dependent
- Most errands require a car.
48
/100
Some Transit
- Most errands require a car.
40
/100
Somewhat Bikeable
- Most errands require a car.
42
/100

Nicholas Wilson Public School
Elementary: Public
0.99 km
Arthur Stringer Public School
Elementary: Public
0.90 km
C C Carrothers Public School
Elementary: Public
2.42 km
St Francis School
Elementary: Catholic
0.40 km
Wilton Grove Public School
Elementary: Public
0.18 km
Glen Cairn Public School
Elementary: Public
1.81 km
G A Wheable Secondary School
Secondary: Public
3.60 km
B Davison Secondary School Secondary School
Secondary: Public
4.24 km
London South Collegiate Institute
Secondary: Public
4.37 km
Regina Mundi College
Secondary: Catholic
5.19 km
Sir Wilfrid Laurier Secondary School
Secondary: Public
0.62 km
H B Beal Secondary School
Secondary: Public
5.67 km
-
Thames Talbot Land Trust
944 Western Counties Rd, London ON N6C 2V4 1.82km -
Caesar Dog Park
London ON 2.1km -
White Oaks Optimist Park
560 Bradley Ave, London ON N6E 2L7 2.26km
-
CoinFlip Bitcoin ATM
1120 Wellington Rd, London ON N6E 1M2 1.62km -
Pay2Day
879 Wellington Rd, London ON N6E 3N5 1.65km -
RBC Royal Bank
1105 Wellington Rd, London ON N6E 1V4 1.77km














