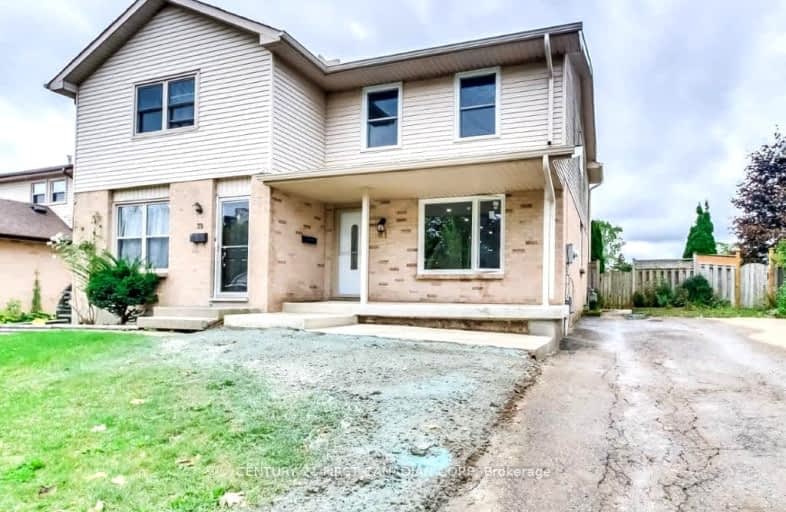Car-Dependent
- Most errands require a car.
49
/100
Some Transit
- Most errands require a car.
41
/100
Somewhat Bikeable
- Most errands require a car.
49
/100

Rick Hansen Public School
Elementary: Public
1.16 km
Cleardale Public School
Elementary: Public
1.35 km
Sir Arthur Carty Separate School
Elementary: Catholic
0.71 km
Ashley Oaks Public School
Elementary: Public
0.46 km
St Anthony Catholic French Immersion School
Elementary: Catholic
0.97 km
White Oaks Public School
Elementary: Public
1.14 km
G A Wheable Secondary School
Secondary: Public
4.70 km
B Davison Secondary School Secondary School
Secondary: Public
5.30 km
Westminster Secondary School
Secondary: Public
3.69 km
London South Collegiate Institute
Secondary: Public
3.91 km
Sir Wilfrid Laurier Secondary School
Secondary: Public
3.56 km
Saunders Secondary School
Secondary: Public
3.89 km
-
Ashley Oaks Public School
Ontario 0.47km -
Winblest Park
1.77km -
St. Lawrence Park
Ontario 1.97km
-
Localcoin Bitcoin ATM - Hasty Market
99 Belmont Dr, London ON N6J 4K2 1.86km -
BMO Bank of Montreal
1390 Wellington Rd, London ON N6E 1M5 2.66km -
BMO Bank of Montreal
643 Commissioners Rd E, London ON N6C 2T9 2.79km














