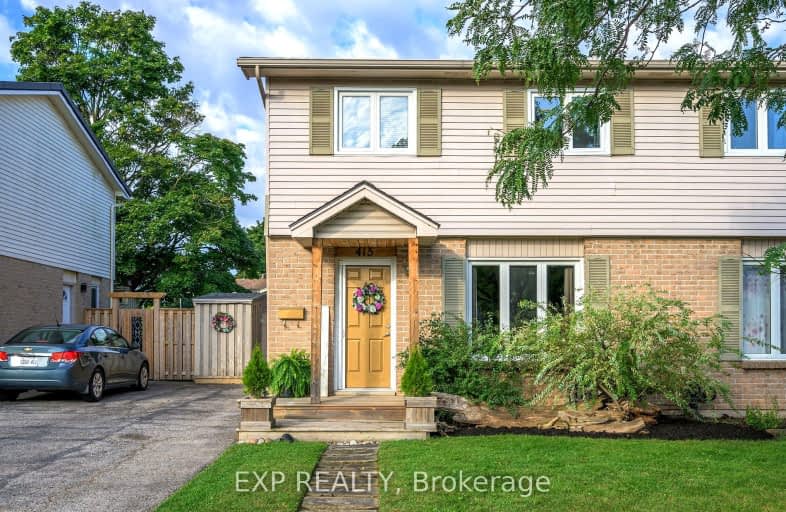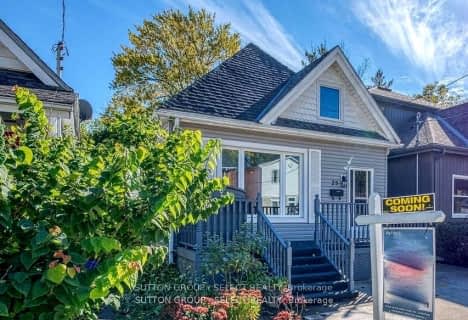Somewhat Walkable
- Some errands can be accomplished on foot.
59
/100
Good Transit
- Some errands can be accomplished by public transportation.
50
/100
Bikeable
- Some errands can be accomplished on bike.
61
/100

École élémentaire Gabriel-Dumont
Elementary: Public
0.70 km
École élémentaire catholique Monseigneur-Bruyère
Elementary: Catholic
0.71 km
Hillcrest Public School
Elementary: Public
0.72 km
Lord Elgin Public School
Elementary: Public
1.14 km
Northbrae Public School
Elementary: Public
0.92 km
Louise Arbour French Immersion Public School
Elementary: Public
0.83 km
Robarts Provincial School for the Deaf
Secondary: Provincial
2.20 km
Robarts/Amethyst Demonstration Secondary School
Secondary: Provincial
2.20 km
École secondaire Gabriel-Dumont
Secondary: Public
0.70 km
École secondaire catholique École secondaire Monseigneur-Bruyère
Secondary: Catholic
0.71 km
Montcalm Secondary School
Secondary: Public
1.34 km
A B Lucas Secondary School
Secondary: Public
1.70 km
-
BMO Bank of Montreal
1030 Adelaide St N, London ON N5Y 2M9 1.7km -
Medusa
900 Oxford St E (Gammage), London ON N5Y 5A1 2.18km -
Localcoin Bitcoin ATM - K&M Mini Mart
1165 Oxford St E, London ON N5Y 3L7 2.31km











