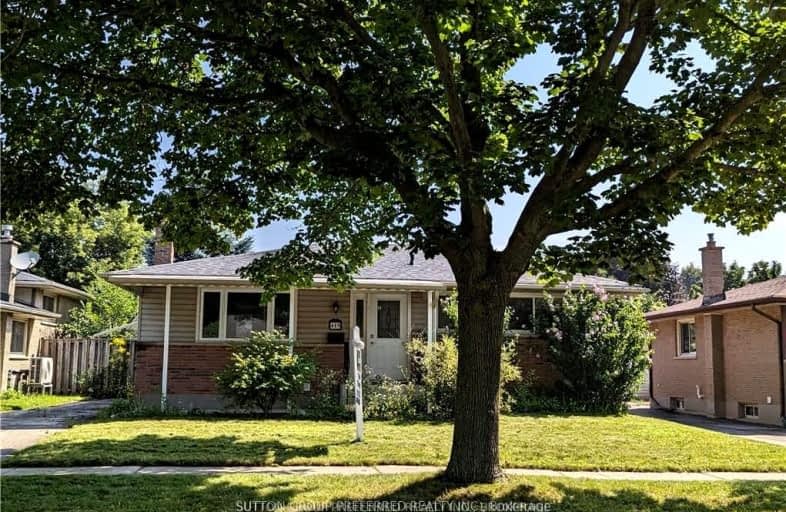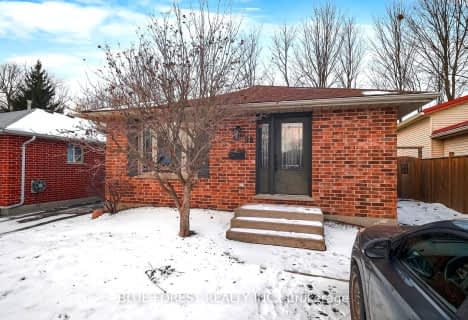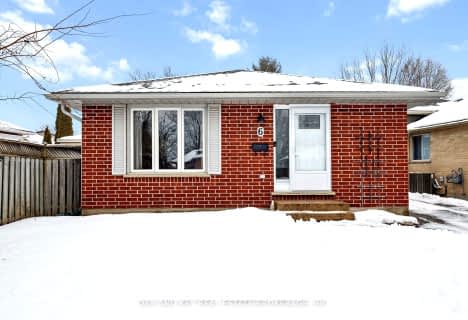Car-Dependent
- Most errands require a car.
43
/100
Some Transit
- Most errands require a car.
39
/100
Somewhat Bikeable
- Most errands require a car.
40
/100

Holy Family Elementary School
Elementary: Catholic
0.38 km
St Robert Separate School
Elementary: Catholic
1.01 km
Bonaventure Meadows Public School
Elementary: Public
1.18 km
Princess AnneFrench Immersion Public School
Elementary: Public
2.06 km
John P Robarts Public School
Elementary: Public
0.67 km
Lord Nelson Public School
Elementary: Public
1.09 km
Robarts Provincial School for the Deaf
Secondary: Provincial
4.77 km
Robarts/Amethyst Demonstration Secondary School
Secondary: Provincial
4.77 km
Thames Valley Alternative Secondary School
Secondary: Public
4.22 km
B Davison Secondary School Secondary School
Secondary: Public
5.59 km
John Paul II Catholic Secondary School
Secondary: Catholic
4.65 km
Clarke Road Secondary School
Secondary: Public
1.45 km
-
East Lions Park
1731 Churchill Ave (Winnipeg street), London ON N5W 5P4 2.15km -
Kiwanas Park
Trafalgar St (Thorne Ave), London ON 2.44km -
Fairmont Park
London ON N5W 1N1 2.86km
-
BMO Bank of Montreal
155 Clarke Rd, London ON N5W 5C9 1.3km -
Scotiabank
5795 Malden Rd, London ON N5W 3G2 2.11km -
BMO Bank of Montreal
1820 Dundas St (at Beatrice St.), London ON N5W 3E5 2.3km














