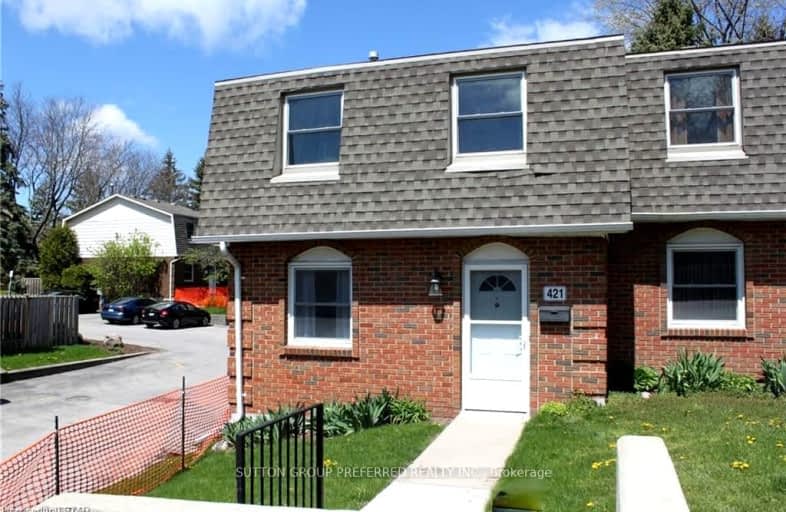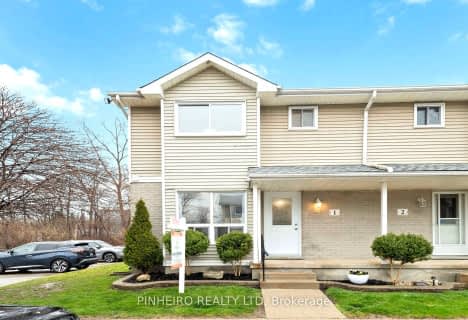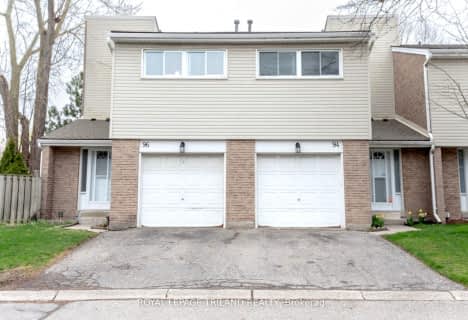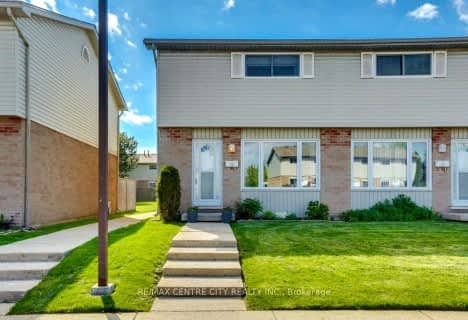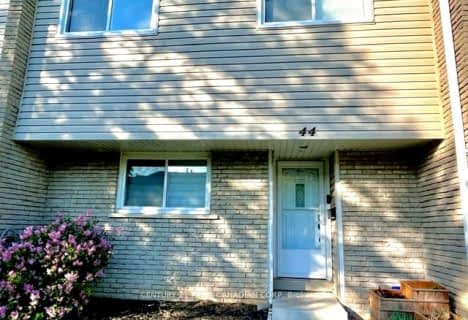Somewhat Walkable
- Most errands can be accomplished on foot.
Some Transit
- Most errands require a car.
Bikeable
- Some errands can be accomplished on bike.

Sir George Etienne Cartier Public School
Elementary: PublicRick Hansen Public School
Elementary: PublicCleardale Public School
Elementary: PublicSir Arthur Carty Separate School
Elementary: CatholicMountsfield Public School
Elementary: PublicAshley Oaks Public School
Elementary: PublicG A Wheable Secondary School
Secondary: PublicB Davison Secondary School Secondary School
Secondary: PublicLondon South Collegiate Institute
Secondary: PublicSir Wilfrid Laurier Secondary School
Secondary: PublicCatholic Central High School
Secondary: CatholicH B Beal Secondary School
Secondary: Public-
Rowntree Park
ON 1.85km -
Nicholas Wilson Park
Ontario 2.01km -
Caesar Dog Park
London ON 2.05km
-
RBC Royal Bank ATM
835 Wellington Rd, London ON N6C 4R5 0.91km -
Scotiabank
639 Southdale Rd E (Montgomery Rd.), London ON N6E 3M2 0.84km -
BMO Bank of Montreal
463 Wellington Rd, London ON N6C 4P9 1.02km
