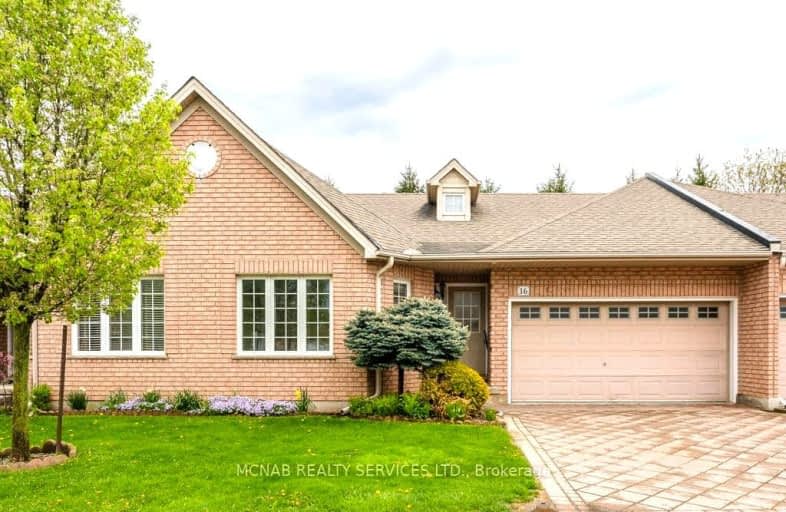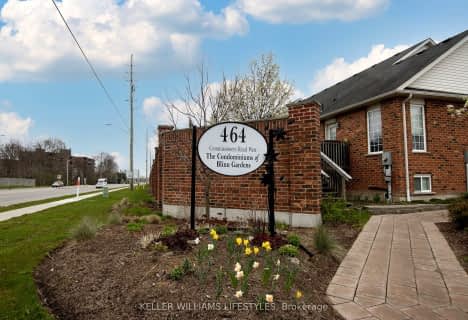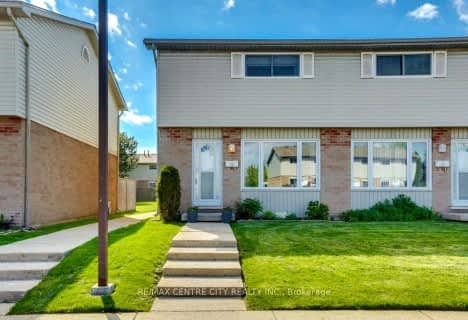Somewhat Walkable
- Some errands can be accomplished on foot.
58
/100
Some Transit
- Most errands require a car.
39
/100
Somewhat Bikeable
- Most errands require a car.
49
/100

St Jude Separate School
Elementary: Catholic
0.88 km
Wortley Road Public School
Elementary: Public
1.84 km
Arthur Ford Public School
Elementary: Public
0.83 km
Sir Isaac Brock Public School
Elementary: Public
0.87 km
Cleardale Public School
Elementary: Public
1.62 km
Mountsfield Public School
Elementary: Public
1.53 km
Westminster Secondary School
Secondary: Public
1.71 km
London South Collegiate Institute
Secondary: Public
2.36 km
London Central Secondary School
Secondary: Public
4.31 km
Catholic Central High School
Secondary: Catholic
4.30 km
Saunders Secondary School
Secondary: Public
2.73 km
H B Beal Secondary School
Secondary: Public
4.45 km
-
Basil Grover Park
London ON 0.62km -
Odessa Park
Ontario 1.07km -
Euston Park
90 MacKay Ave, London ON 1.45km
-
BMO Bank of Montreal
457 Wharncliffe Rd S (btwn Centre St & Base Line Rd W), London ON N6J 2M8 1.01km -
RBC Royal Bank
Wonderland Rd S (at Southdale Rd.), London ON 1.82km -
TD Bank Financial Group
191 Wortley Rd (Elmwood Ave), London ON N6C 3P8 2.22km













