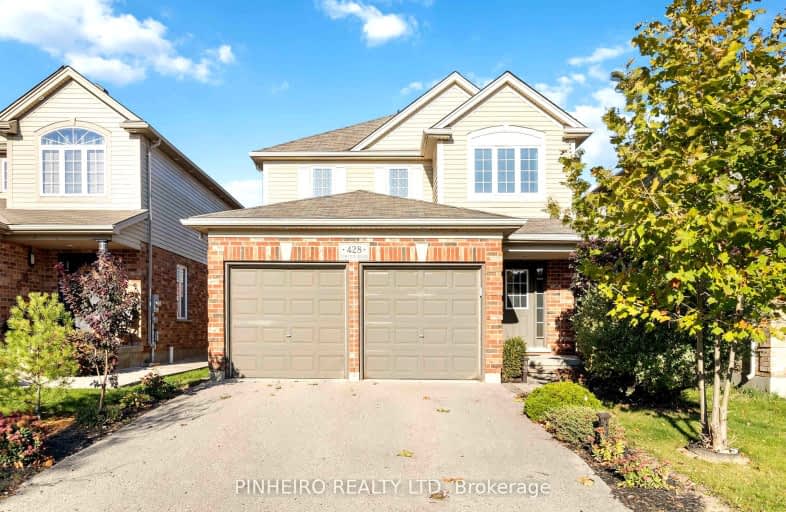
Video Tour
Car-Dependent
- Most errands require a car.
41
/100
Some Transit
- Most errands require a car.
34
/100
Somewhat Bikeable
- Most errands require a car.
34
/100

St Bernadette Separate School
Elementary: Catholic
2.93 km
St Sebastian Separate School
Elementary: Catholic
2.53 km
Fairmont Public School
Elementary: Public
2.52 km
École élémentaire catholique Saint-Jean-de-Brébeuf
Elementary: Catholic
0.31 km
Tweedsmuir Public School
Elementary: Public
2.79 km
Glen Cairn Public School
Elementary: Public
2.16 km
G A Wheable Secondary School
Secondary: Public
3.85 km
Thames Valley Alternative Secondary School
Secondary: Public
5.15 km
B Davison Secondary School Secondary School
Secondary: Public
4.20 km
John Paul II Catholic Secondary School
Secondary: Catholic
6.58 km
Sir Wilfrid Laurier Secondary School
Secondary: Public
2.51 km
Clarke Road Secondary School
Secondary: Public
4.92 km
-
Carroll Park
270 Ellerslie Rd, London ON N6M 1B6 0.74km -
City Wide Sports Park
London ON 1.05km -
Pottersburg Dog Park
Hamilton Rd (Gore Rd), London ON 1.94km
-
TD Canada Trust ATM
1086 Commissioners Rd E, London ON N5Z 4W8 1.95km -
Scotiabank
1076 Commissioners Rd E, London ON N5Z 4T4 2.02km -
Scotiabank
1 Ontario St, London ON N5W 1A1 2.79km













