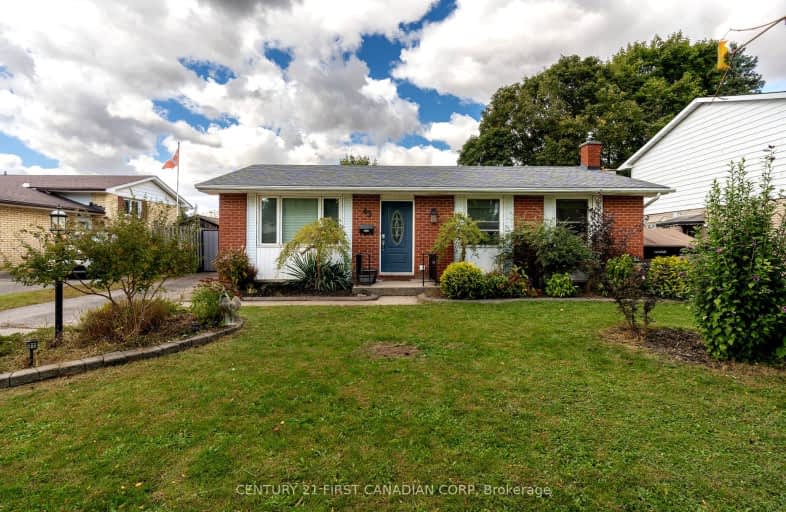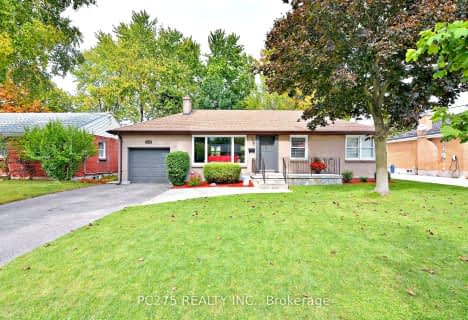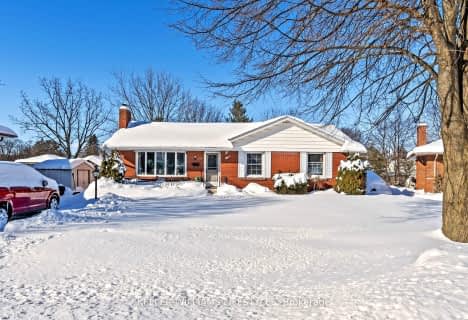
Video Tour
Car-Dependent
- Most errands require a car.
43
/100
Some Transit
- Most errands require a car.
36
/100
Bikeable
- Some errands can be accomplished on bike.
57
/100

Cedar Hollow Public School
Elementary: Public
1.78 km
Hillcrest Public School
Elementary: Public
2.10 km
St Mark
Elementary: Catholic
0.53 km
Louise Arbour French Immersion Public School
Elementary: Public
2.48 km
Northridge Public School
Elementary: Public
0.30 km
Stoney Creek Public School
Elementary: Public
1.00 km
Robarts Provincial School for the Deaf
Secondary: Provincial
3.63 km
École secondaire Gabriel-Dumont
Secondary: Public
2.68 km
École secondaire catholique École secondaire Monseigneur-Bruyère
Secondary: Catholic
2.69 km
Mother Teresa Catholic Secondary School
Secondary: Catholic
1.78 km
Montcalm Secondary School
Secondary: Public
2.20 km
A B Lucas Secondary School
Secondary: Public
1.28 km
-
Dalkeith Park
ON 0.56km -
Constitution Park
735 Grenfell Dr, London ON N5X 2C4 0.99km -
Meander Creek Park
London ON 1.14km
-
Bitcoin Depot - Bitcoin ATM
1878 Highbury Ave N, London ON N5X 4A6 0.73km -
BMO Bank of Montreal
1505 Highbury Ave N, London ON N5Y 0A9 1.31km -
TD Bank Financial Group
608 Fanshawe Park Rd E, London ON N5X 1L1 1.83km









