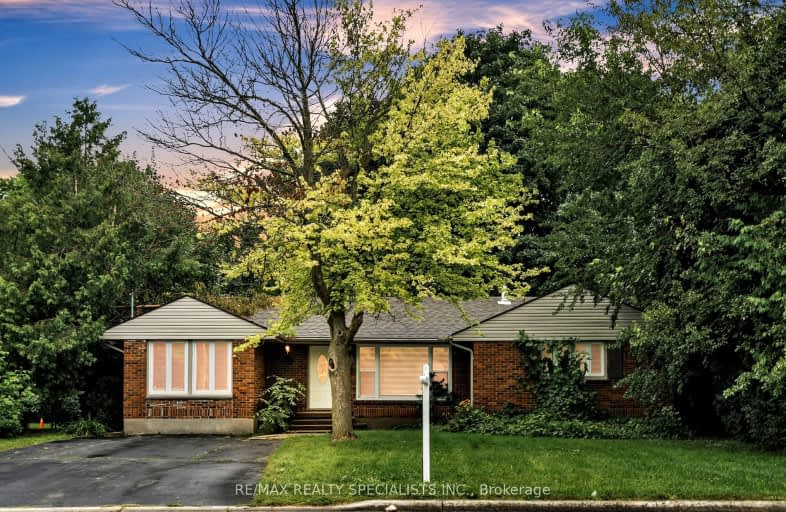Car-Dependent
- Most errands require a car.
Good Transit
- Some errands can be accomplished by public transportation.
Bikeable
- Some errands can be accomplished on bike.

St Thomas More Separate School
Elementary: CatholicOrchard Park Public School
Elementary: PublicUniversity Heights Public School
Elementary: PublicJeanne-Sauvé Public School
Elementary: PublicWilfrid Jury Public School
Elementary: PublicEagle Heights Public School
Elementary: PublicWestminster Secondary School
Secondary: PublicLondon South Collegiate Institute
Secondary: PublicLondon Central Secondary School
Secondary: PublicOakridge Secondary School
Secondary: PublicCatholic Central High School
Secondary: CatholicSir Frederick Banting Secondary School
Secondary: Public-
The Wave
1151 Richmond Road, 2nd Floor UCC Building, London, ON N6A 3K7 1.44km -
State & Main Kitchen & Bar
671 Wonderland Road N, London, ON N6H 0H9 1.61km -
Alibi Road House
25 Oxford Street W, London, ON N6H 1R2 1.53km
-
7-Eleven
1181 Western Rd, London, ON N6G 1C6 0.66km -
Timothy's World Coffee
301 Oxford Street W, London, ON N6H 1S9 0.93km -
Tim Hortons
119 Oxford St, London, ON N6A 1T2 1.92km
-
Goodlife Fitness
710 Proudfoot Ln, London, ON N6H 5G5 1.18km -
Movati Athletic - London North
755 Wonderland Road North, London, ON N6H 4L1 1.37km -
Hybrid Fitness
530 Oxford Street W, London, ON N6H 1T6 1.61km
-
Rexall
1375 Beaverbrook Avenue, London, ON N6H 0J1 1.49km -
UH Prescription Centre
339 Windermere Rd, London, ON N6G 2V4 1.86km -
London Care Pharmacy
140 Oxford Street E, Suite 101, London, ON N6A 5R9 2km
-
Pizza Hut
1153 Western Road, London, ON N6G 1G6 0.62km -
Barakat Restaurant
1149 Western Road, London, ON N6G 1G6 0.62km -
Subway
1181 Western Road, London, ON N6G 1G6 0.66km
-
Cherryhill Village Mall
301 Oxford St W, London, ON N6H 1S6 0.93km -
Esam Construction
301 Oxford Street W, London, ON N6H 1S6 0.93km -
Sherwood Forest Mall
1225 Wonderland Road N, London, ON N6G 2V9 2.06km
-
Metro
301 Oxford Street W, London, ON N6H 1S6 0.93km -
Sobeys Extra
661 Wonderland Road N, London, ON N5H 0H9 1.65km -
Farm Boy
1415 Beaverbrook Avenue, London, ON N6H 0J1 1.57km
-
LCBO
71 York Street, London, ON N6A 1A6 2.97km -
The Beer Store
1080 Adelaide Street N, London, ON N5Y 2N1 3.59km -
The Beer Store
875 Highland Road W, Kitchener, ON N2N 2Y2 78km
-
7-Eleven
1181 Western Rd, London, ON N6G 1C6 0.66km -
Shell Canada Products
880 Wonderland Road N, London, ON N6G 4X7 1.45km -
7-Eleven
72 Wharncliffe Rd N, London, ON N6H 2A3 1.97km
-
Western Film
Western University, Room 340, UCC Building, London, ON N6A 5B8 1.45km -
Imagine Cinemas London
355 Wellington Street, London, ON N6A 3N7 3.29km -
Hyland Cinema
240 Wharncliffe Road S, London, ON N6J 2L4 3.36km
-
Cherryhill Public Library
301 Oxford Street W, London, ON N6H 1S6 0.82km -
D. B. Weldon Library
1151 Richmond Street, London, ON N6A 3K7 1.36km -
London Public Library - Sherwood Branch
1225 Wonderland Road N, London, ON N6G 2V9 2.06km
-
London Health Sciences Centre - University Hospital
339 Windermere Road, London, ON N6G 2V4 1.87km -
Parkwood Hospital
801 Commissioners Road E, London, ON N6C 5J1 6.21km -
Wharncliffe
201-240 Wharncliffe Rd N, London, ON N6H 4P2 1.42km
-
University Heights Park
London ON 0.36km -
Peppertree Park
London ON N6G 1L1 1.06km -
Gibbons Park
2A Grosvenor St (at Victoria St.), London ON N6A 2B1 1.73km
-
TD Bank Financial Group
248 Wharncliffe Rd N, London ON N6H 2B8 1.4km -
CIBC
1151 Richmond St, London ON N6A 5C2 1.43km -
Scotiabank
Elgin Dr Comm Ctr Basement, London ON N6A 3K7 1.43km














