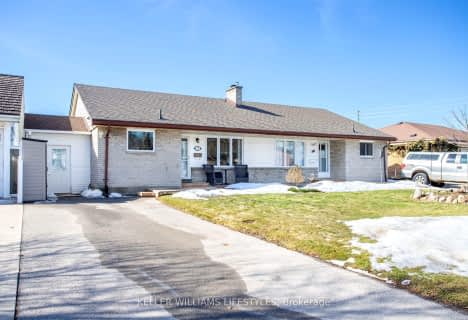
St Pius X Separate School
Elementary: Catholic
1.13 km
St Robert Separate School
Elementary: Catholic
1.60 km
Franklin D Roosevelt Public School
Elementary: Public
1.06 km
Prince Charles Public School
Elementary: Public
1.23 km
Princess AnneFrench Immersion Public School
Elementary: Public
1.37 km
Lord Nelson Public School
Elementary: Public
1.43 km
Robarts Provincial School for the Deaf
Secondary: Provincial
2.26 km
Robarts/Amethyst Demonstration Secondary School
Secondary: Provincial
2.26 km
Thames Valley Alternative Secondary School
Secondary: Public
2.06 km
Montcalm Secondary School
Secondary: Public
3.53 km
John Paul II Catholic Secondary School
Secondary: Catholic
2.13 km
Clarke Road Secondary School
Secondary: Public
1.07 km












