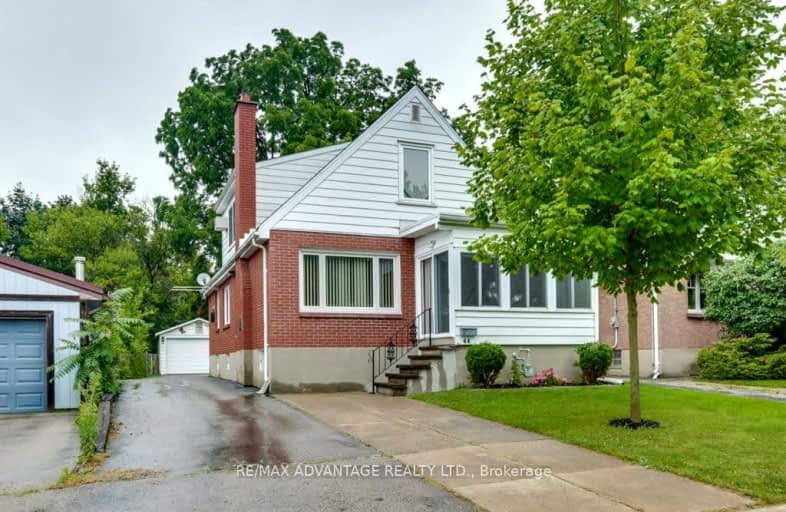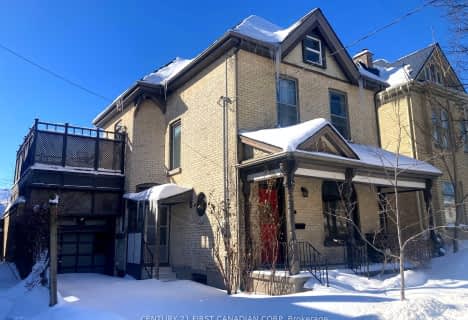Very Walkable
- Most errands can be accomplished on foot.
75
/100
Some Transit
- Most errands require a car.
46
/100
Bikeable
- Some errands can be accomplished on bike.
61
/100

Wortley Road Public School
Elementary: Public
1.26 km
Victoria Public School
Elementary: Public
1.00 km
St Martin
Elementary: Catholic
1.13 km
Arthur Ford Public School
Elementary: Public
1.39 km
École élémentaire catholique Frère André
Elementary: Catholic
1.07 km
Kensal Park Public School
Elementary: Public
1.14 km
Westminster Secondary School
Secondary: Public
1.17 km
London South Collegiate Institute
Secondary: Public
1.92 km
London Central Secondary School
Secondary: Public
3.15 km
Catholic Central High School
Secondary: Catholic
3.28 km
Saunders Secondary School
Secondary: Public
2.96 km
H B Beal Secondary School
Secondary: Public
3.55 km
-
Basil Grover Park
London ON 1.01km -
Duchess Avenue Park
26 Duchess Ave (Wharncliffe Road), London ON 1.02km -
Thames Park
15 Ridout St S (Ridout Street), London ON 1.54km
-
Bitcoin Depot - Bitcoin ATM
324 Wharncliffe Rd S, London ON N6J 2L7 0.42km -
TD Canada Trust Branch and ATM
191 Wortley Rd, London ON N6C 3P8 1.27km -
TD Bank Financial Group
191 Wortley Rd (Elmwood Ave), London ON N6C 3P8 1.28km










