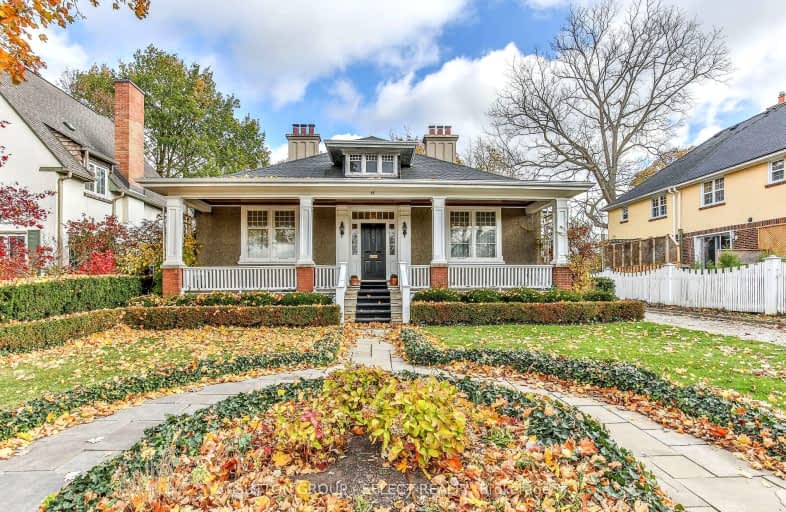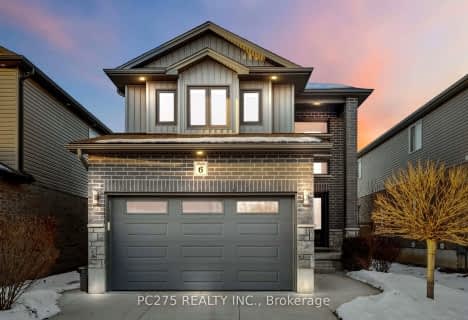Car-Dependent
- Most errands require a car.
49
/100
Good Transit
- Some errands can be accomplished by public transportation.
55
/100
Very Bikeable
- Most errands can be accomplished on bike.
89
/100

Wortley Road Public School
Elementary: Public
0.39 km
Victoria Public School
Elementary: Public
1.04 km
St Martin
Elementary: Catholic
0.35 km
Tecumseh Public School
Elementary: Public
0.65 km
St. John French Immersion School
Elementary: Catholic
1.58 km
Mountsfield Public School
Elementary: Public
1.30 km
G A Wheable Secondary School
Secondary: Public
2.42 km
Westminster Secondary School
Secondary: Public
2.60 km
London South Collegiate Institute
Secondary: Public
0.53 km
London Central Secondary School
Secondary: Public
2.10 km
Catholic Central High School
Secondary: Catholic
2.07 km
H B Beal Secondary School
Secondary: Public
2.25 km
-
Duchess Avenue Park
26 Duchess Ave (Wharncliffe Road), London ON 0.44km -
Tecumseh School Playground
London ON 0.69km -
Grand Wood Park
0.71km
-
TD Bank Financial Group
191 Wortley Rd (Elmwood Ave), London ON N6C 3P8 0.24km -
Bitcoin Depot - Bitcoin ATM
324 Wharncliffe Rd S, London ON N6J 2L7 1.03km -
Altrua Financial
151B York St, London ON N6A 1A8 1.16km












