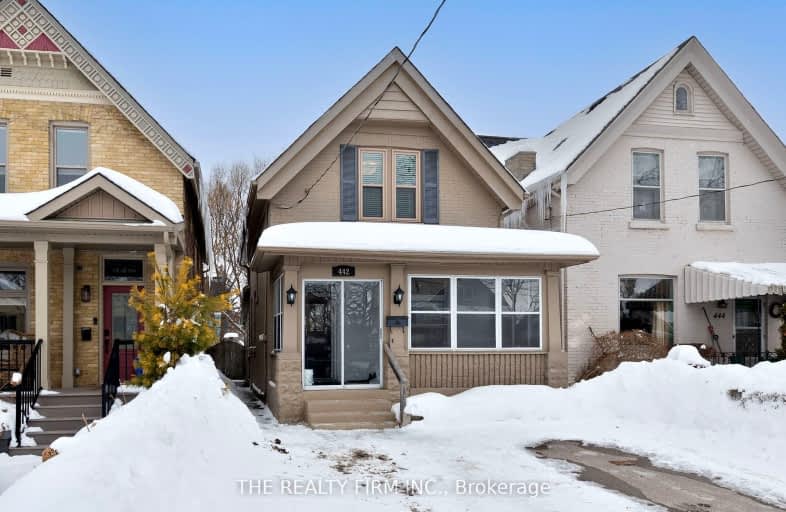
3D Walkthrough
Somewhat Walkable
- Some errands can be accomplished on foot.
69
/100
Good Transit
- Some errands can be accomplished by public transportation.
63
/100
Bikeable
- Some errands can be accomplished on bike.
65
/100

St Michael
Elementary: Catholic
1.01 km
Knollwood Park Public School
Elementary: Public
1.66 km
St Mary School
Elementary: Catholic
1.39 km
St Georges Public School
Elementary: Public
0.59 km
Ryerson Public School
Elementary: Public
1.30 km
Lord Roberts Public School
Elementary: Public
0.46 km
École secondaire Gabriel-Dumont
Secondary: Public
2.40 km
École secondaire catholique École secondaire Monseigneur-Bruyère
Secondary: Catholic
2.39 km
London South Collegiate Institute
Secondary: Public
2.90 km
London Central Secondary School
Secondary: Public
0.75 km
Catholic Central High School
Secondary: Catholic
0.91 km
H B Beal Secondary School
Secondary: Public
1.08 km
-
Piccadilly Park
Waterloo St (btwn Kenneth & Pall Mall), London ON 0.49km -
Piccadilly Grille
700 Richmond St, London ON N6A 5C7 0.81km -
Occupylondon - Campbell Park
London ON 0.98km
-
Scotiabank
316 Oxford St E, London ON N6A 1V5 0.52km -
TD Bank Financial Group
743 Richmond St, London ON N6A 3H2 0.89km -
Libro Financial Group
167 Central Ave, London ON N6A 1M6 1.04km













