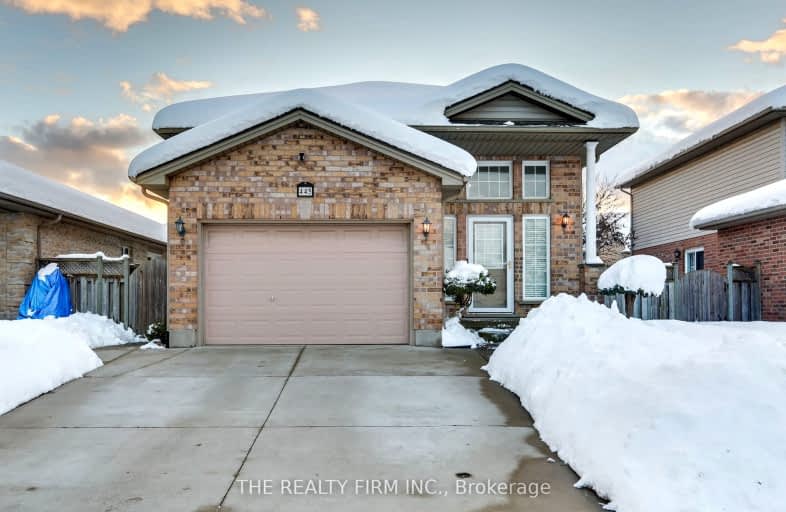Car-Dependent
- Most errands require a car.
44
/100
Some Transit
- Most errands require a car.
44
/100
Somewhat Bikeable
- Most errands require a car.
43
/100

Holy Family Elementary School
Elementary: Catholic
0.68 km
St Robert Separate School
Elementary: Catholic
1.10 km
Tweedsmuir Public School
Elementary: Public
1.57 km
Princess AnneFrench Immersion Public School
Elementary: Public
1.62 km
John P Robarts Public School
Elementary: Public
0.38 km
Lord Nelson Public School
Elementary: Public
1.47 km
Robarts Provincial School for the Deaf
Secondary: Provincial
4.80 km
Robarts/Amethyst Demonstration Secondary School
Secondary: Provincial
4.80 km
Thames Valley Alternative Secondary School
Secondary: Public
3.87 km
B Davison Secondary School Secondary School
Secondary: Public
4.84 km
John Paul II Catholic Secondary School
Secondary: Catholic
4.63 km
Clarke Road Secondary School
Secondary: Public
1.67 km
-
River East Optimist Park
Ontario 1.39km -
Kiwanas Park
Trafalgar St (Thorne Ave), London ON 1.78km -
East Lions Park
1731 Churchill Ave (Winnipeg street), London ON N5W 5P4 1.95km
-
BMO Bank of Montreal
155 Clarke Rd, London ON N5W 5C9 0.89km -
TD Canada Trust Branch and ATM
1920 Dundas St, London ON N5V 3P1 2.34km -
Scotiabank
1880 Dundas St, London ON N5W 3G2 2.38km














