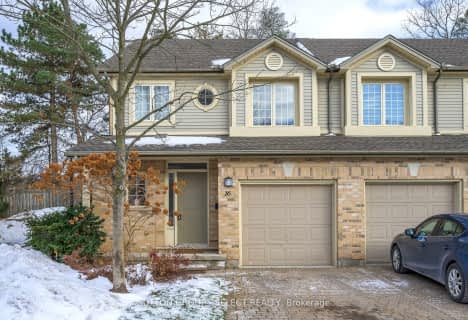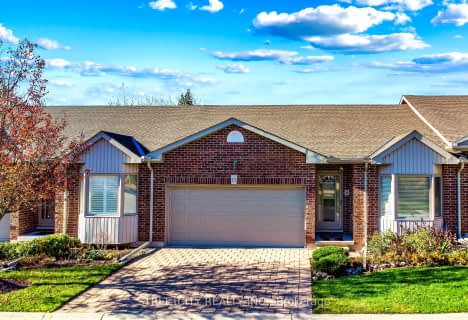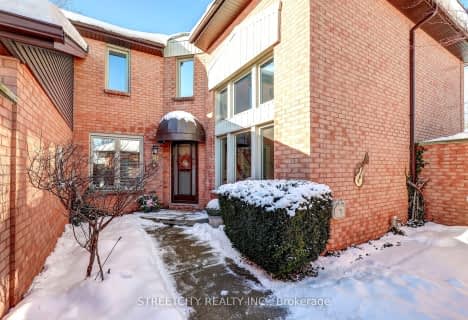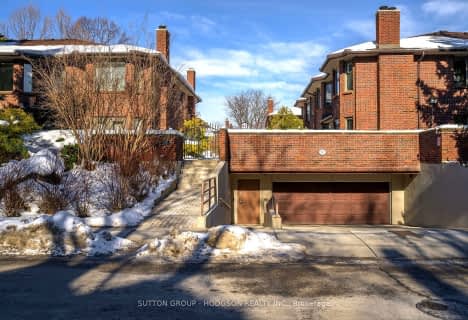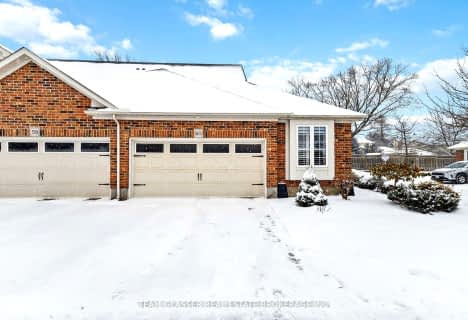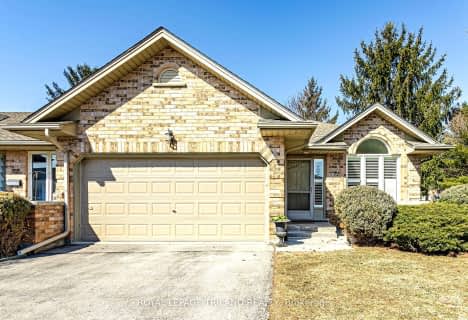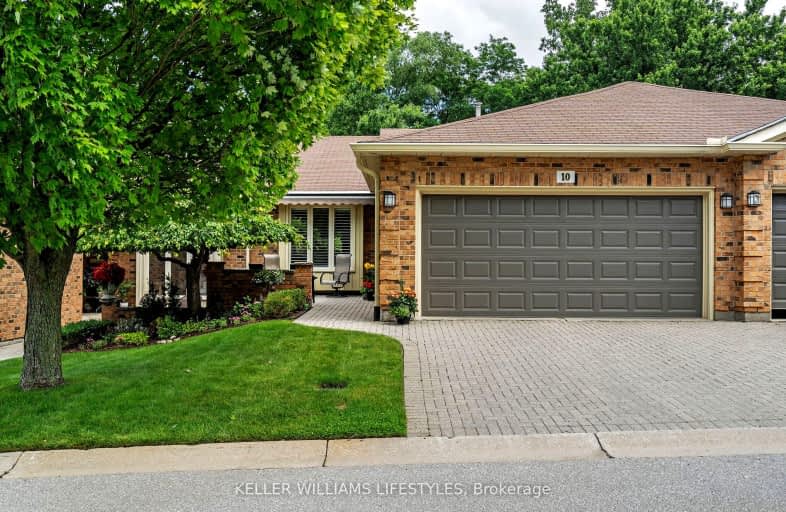
Somewhat Walkable
- Some errands can be accomplished on foot.
Good Transit
- Some errands can be accomplished by public transportation.
Bikeable
- Some errands can be accomplished on bike.

Notre Dame Separate School
Elementary: CatholicUniversity Heights Public School
Elementary: PublicÉcole élémentaire catholique Frère André
Elementary: CatholicWoodland Heights Public School
Elementary: PublicEagle Heights Public School
Elementary: PublicKensal Park Public School
Elementary: PublicWestminster Secondary School
Secondary: PublicLondon South Collegiate Institute
Secondary: PublicLondon Central Secondary School
Secondary: PublicOakridge Secondary School
Secondary: PublicSir Frederick Banting Secondary School
Secondary: PublicSaunders Secondary School
Secondary: Public-
Greenway Off Leash Dog Park
London ON 0.62km -
Greenway Park
ON 0.78km -
Wonderland Gardens
1.41km
-
BMO Bank of Montreal
534 Oxford St W, London ON N6H 1T5 0.72km -
Bmo
534 Oxford St W, London ON N6H 1T5 0.73km -
BMO Bank of Montreal
101 Cherryhill Blvd (at Oxford St W), London ON N6H 4S4 1.23km
- 4 bath
- 4 bed
- 1800 sqft
948-948 Georgetown Drive North, London, Ontario • N6H 0J7 • North M
- 3 bath
- 2 bed
- 1000 sqft
60-464 Commissioners Road West, London, Ontario • N6J 0A2 • South N


