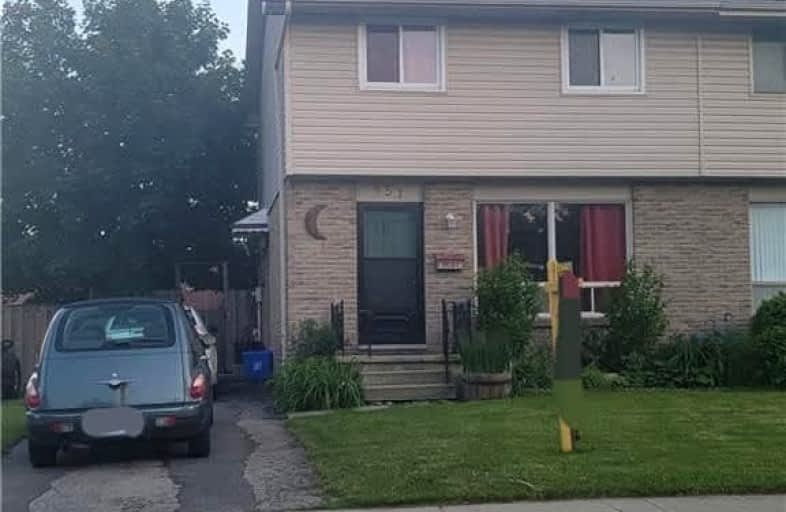Very Walkable
- Most errands can be accomplished on foot.
72
/100
Some Transit
- Most errands require a car.
44
/100
Bikeable
- Some errands can be accomplished on bike.
54
/100

Sir George Etienne Cartier Public School
Elementary: Public
1.34 km
Rick Hansen Public School
Elementary: Public
0.95 km
Cleardale Public School
Elementary: Public
0.31 km
Sir Arthur Carty Separate School
Elementary: Catholic
0.61 km
Ashley Oaks Public School
Elementary: Public
0.65 km
White Oaks Public School
Elementary: Public
1.30 km
G A Wheable Secondary School
Secondary: Public
3.66 km
B Davison Secondary School Secondary School
Secondary: Public
4.26 km
Westminster Secondary School
Secondary: Public
3.37 km
London South Collegiate Institute
Secondary: Public
2.93 km
Sir Wilfrid Laurier Secondary School
Secondary: Public
2.92 km
Catholic Central High School
Secondary: Catholic
4.94 km
-
Saturn Playground White Oaks
London ON 1.66km -
Basil Grover Park
London ON 2.18km -
Nicholas Wilson Park
Ontario 2.39km
-
Scotiabank
639 Southdale Rd E (Montgomery Rd.), London ON N6E 3M2 0.98km -
TD Canada Trust ATM
1420 Ernest Ave, London ON N6E 2H8 1.1km -
RBC Royal Bank ATM
835 Wellington Rd, London ON N6C 4R5 1.25km







