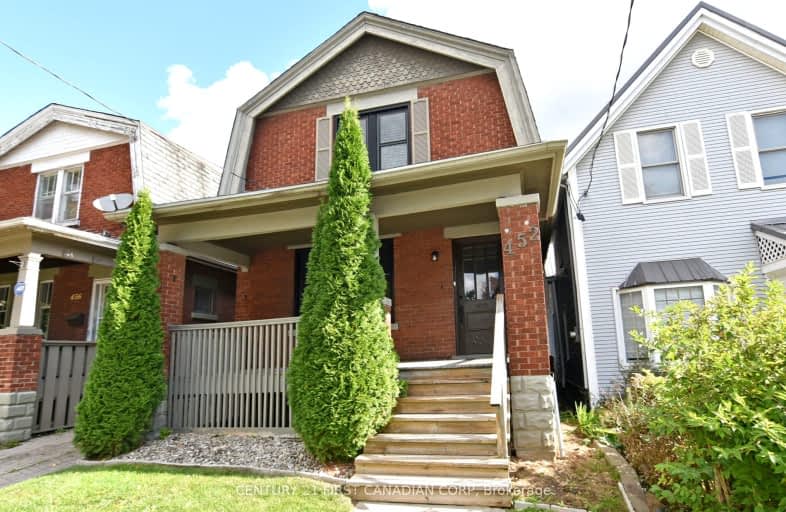Somewhat Walkable
- Some errands can be accomplished on foot.
69
/100
Some Transit
- Most errands require a car.
49
/100
Very Bikeable
- Most errands can be accomplished on bike.
74
/100

Trafalgar Public School
Elementary: Public
1.65 km
Blessed Sacrament Separate School
Elementary: Catholic
1.22 km
St Mary School
Elementary: Catholic
1.14 km
East Carling Public School
Elementary: Public
1.10 km
Lester B Pearson School for the Arts
Elementary: Public
1.83 km
Académie de la Tamise
Elementary: Public
1.18 km
Robarts Provincial School for the Deaf
Secondary: Provincial
2.17 km
Robarts/Amethyst Demonstration Secondary School
Secondary: Provincial
2.17 km
Thames Valley Alternative Secondary School
Secondary: Public
0.87 km
B Davison Secondary School Secondary School
Secondary: Public
1.86 km
John Paul II Catholic Secondary School
Secondary: Catholic
1.96 km
H B Beal Secondary School
Secondary: Public
1.61 km
-
583 Park
1.06km -
Mornington Park
High Holborn St (btwn Mornington & Oxford St. E.), London ON 1.16km -
Location 3
London ON 1.21km
-
Localcoin Bitcoin ATM - K&M Mini Mart
1165 Oxford St E, London ON N5Y 3L7 1.28km -
President's Choice Financial Pavilion and ATM
825 Oxford St E, London ON N5Y 3J8 1.35km -
Medusa
900 Oxford St E (Gammage), London ON N5Y 5A1 1.4km














