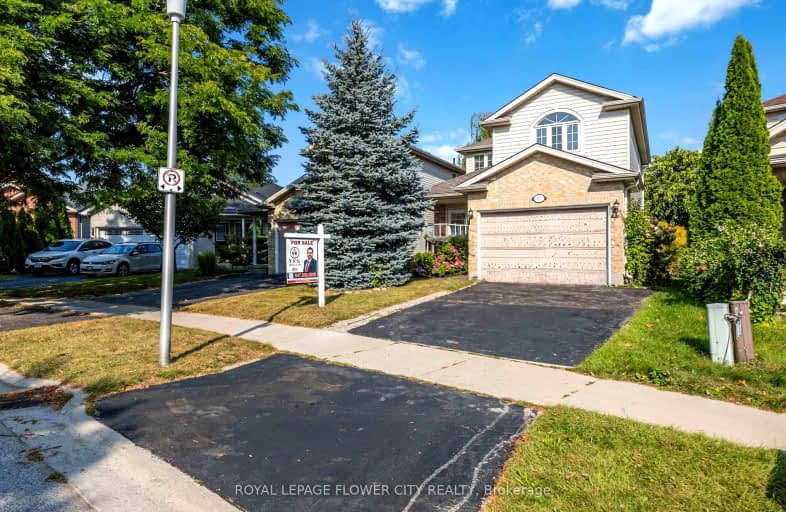Car-Dependent
- Most errands require a car.
33
/100
Some Transit
- Most errands require a car.
41
/100
Somewhat Bikeable
- Most errands require a car.
36
/100

Holy Family Elementary School
Elementary: Catholic
0.62 km
St Robert Separate School
Elementary: Catholic
1.51 km
Tweedsmuir Public School
Elementary: Public
2.14 km
Bonaventure Meadows Public School
Elementary: Public
2.13 km
John P Robarts Public School
Elementary: Public
0.63 km
Lord Nelson Public School
Elementary: Public
1.80 km
Robarts Provincial School for the Deaf
Secondary: Provincial
5.33 km
Robarts/Amethyst Demonstration Secondary School
Secondary: Provincial
5.33 km
Thames Valley Alternative Secondary School
Secondary: Public
4.48 km
John Paul II Catholic Secondary School
Secondary: Catholic
5.17 km
Sir Wilfrid Laurier Secondary School
Secondary: Public
6.12 km
Clarke Road Secondary School
Secondary: Public
2.08 km
-
Pottersburg Dog Park
2.23km -
Kiwanas Park
Trafalgar St (Thorne Ave), London ON 2.4km -
East Lions Park
1731 Churchill Ave (Winnipeg street), London ON N5W 5P4 2.51km
-
TD Bank Financial Group
155 Clarke Rd, London ON N5W 5C9 1.46km -
TD Bank Financial Group
2263 Dundas St, London ON N5V 0B5 2.62km -
TD Canada Trust ATM
1920 Dundas St, London ON N5V 3P1 2.79km














