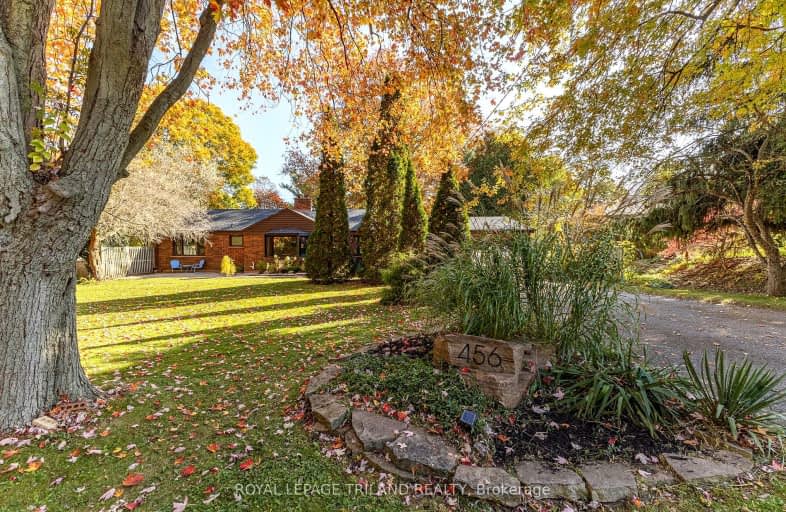Car-Dependent
- Most errands require a car.
32
/100
Some Transit
- Most errands require a car.
46
/100
Bikeable
- Some errands can be accomplished on bike.
53
/100

Notre Dame Separate School
Elementary: Catholic
1.96 km
W Sherwood Fox Public School
Elementary: Public
1.49 km
Jean Vanier Separate School
Elementary: Catholic
1.43 km
Riverside Public School
Elementary: Public
1.85 km
Woodland Heights Public School
Elementary: Public
1.26 km
Westmount Public School
Elementary: Public
1.54 km
Westminster Secondary School
Secondary: Public
1.72 km
London South Collegiate Institute
Secondary: Public
4.67 km
St Thomas Aquinas Secondary School
Secondary: Catholic
3.21 km
Oakridge Secondary School
Secondary: Public
2.42 km
Sir Frederick Banting Secondary School
Secondary: Public
4.95 km
Saunders Secondary School
Secondary: Public
1.45 km
-
Springbank Gardens
Wonderland Rd (Springbank Drive), London ON 0.92km -
Springbank Park
1080 Commissioners Rd W (at Rivers Edge Dr.), London ON N6K 1C3 1.49km -
Kelly Park
Ontario 1.75km
-
Commissioners Court Plaza
509 Commissioners Rd W (Wonderland), London ON N6J 1Y5 0.84km -
Scotiabank
755 Wonderland Rd N, London ON N6H 4L1 1.11km -
BMO Bank of Montreal
785 Wonderland Rd S, London ON N6K 1M6 1.29km














