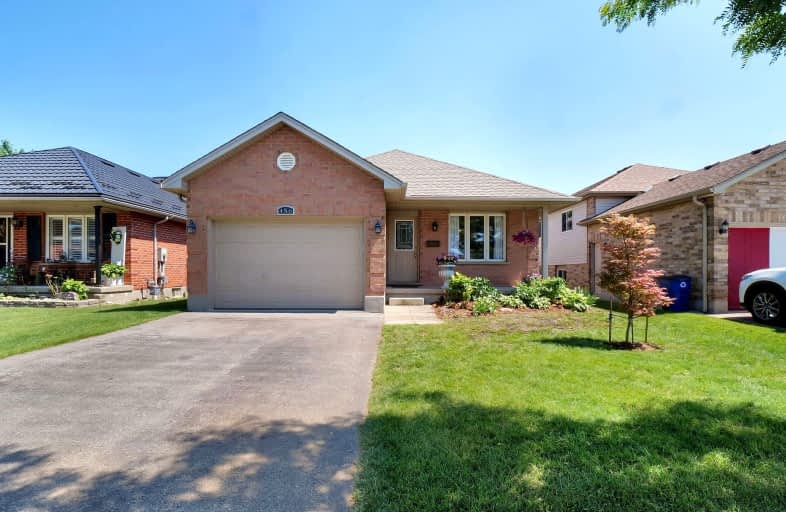Car-Dependent
- Most errands require a car.
40
/100
Some Transit
- Most errands require a car.
43
/100
Somewhat Bikeable
- Most errands require a car.
41
/100

Holy Family Elementary School
Elementary: Catholic
0.64 km
St Robert Separate School
Elementary: Catholic
1.11 km
Tweedsmuir Public School
Elementary: Public
1.63 km
Bonaventure Meadows Public School
Elementary: Public
2.12 km
John P Robarts Public School
Elementary: Public
0.35 km
Lord Nelson Public School
Elementary: Public
1.48 km
Robarts Provincial School for the Deaf
Secondary: Provincial
4.83 km
Robarts/Amethyst Demonstration Secondary School
Secondary: Provincial
4.83 km
Thames Valley Alternative Secondary School
Secondary: Public
3.92 km
B Davison Secondary School Secondary School
Secondary: Public
4.90 km
John Paul II Catholic Secondary School
Secondary: Catholic
4.67 km
Clarke Road Secondary School
Secondary: Public
1.69 km














