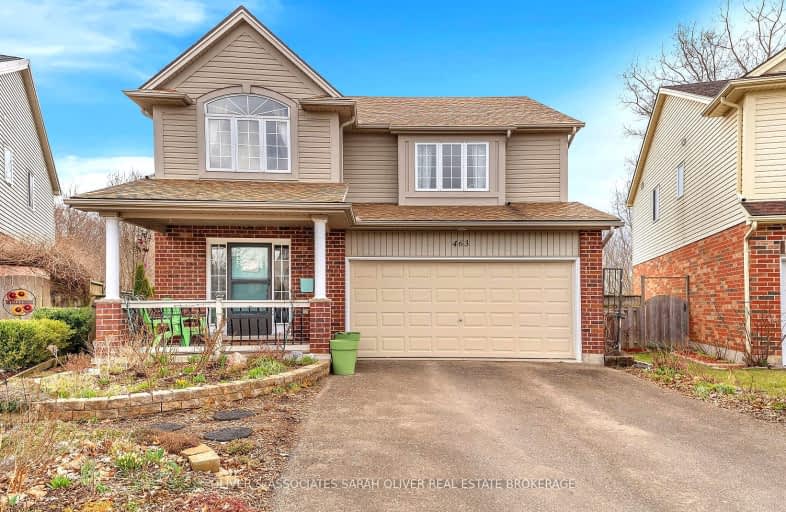
Blessed Sacrament Separate School
Elementary: Catholic
0.86 km
Knollwood Park Public School
Elementary: Public
0.90 km
St Mary School
Elementary: Catholic
1.32 km
East Carling Public School
Elementary: Public
0.43 km
Lord Elgin Public School
Elementary: Public
1.55 km
Sir John A Macdonald Public School
Elementary: Public
1.44 km
École secondaire Gabriel-Dumont
Secondary: Public
1.86 km
École secondaire catholique École secondaire Monseigneur-Bruyère
Secondary: Catholic
1.85 km
Thames Valley Alternative Secondary School
Secondary: Public
1.52 km
John Paul II Catholic Secondary School
Secondary: Catholic
1.85 km
Catholic Central High School
Secondary: Catholic
1.79 km
H B Beal Secondary School
Secondary: Public
1.57 km











