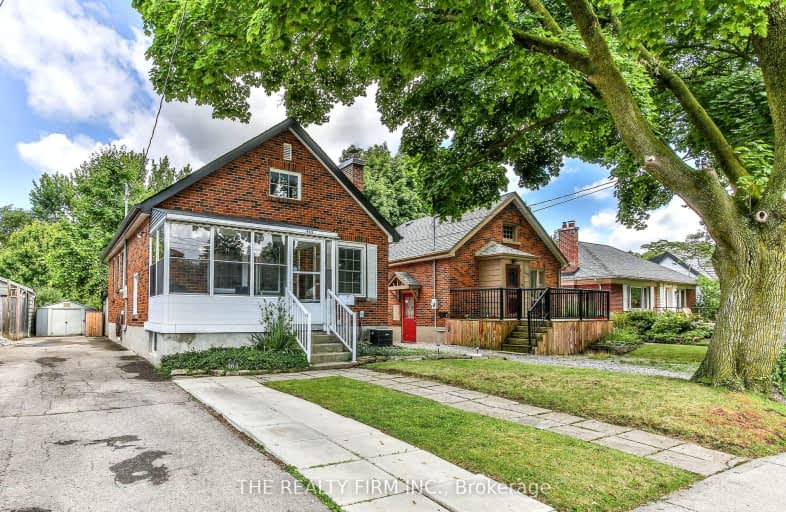Very Walkable
- Most errands can be accomplished on foot.
82
/100
Good Transit
- Some errands can be accomplished by public transportation.
53
/100
Very Bikeable
- Most errands can be accomplished on bike.
71
/100

Holy Rosary Separate School
Elementary: Catholic
0.37 km
Tecumseh Public School
Elementary: Public
0.61 km
Sir George Etienne Cartier Public School
Elementary: Public
1.48 km
St. John French Immersion School
Elementary: Catholic
1.27 km
Mountsfield Public School
Elementary: Public
1.10 km
Princess Elizabeth Public School
Elementary: Public
1.13 km
G A Wheable Secondary School
Secondary: Public
1.33 km
B Davison Secondary School Secondary School
Secondary: Public
1.70 km
London South Collegiate Institute
Secondary: Public
0.72 km
London Central Secondary School
Secondary: Public
2.56 km
Catholic Central High School
Secondary: Catholic
2.30 km
H B Beal Secondary School
Secondary: Public
2.27 km
-
Rowntree Park
ON 0.49km -
Tecumseh School Playground
London ON 0.56km -
Thames valley park
London ON 0.79km
-
BMO Bank of Montreal
338 Wellington Rd (at Base Line Rd E), London ON N6C 4P6 0.55km -
TD Bank Financial Group
353 Wellington Rd (Baseline), London ON N6C 4P8 0.59km -
TD Bank Financial Group
161 Grand Ave, London ON N6C 1M4 0.65km














