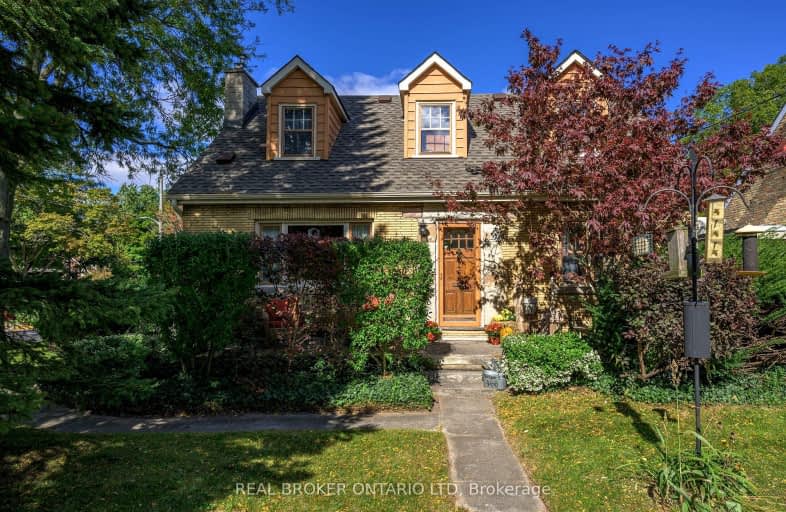
3D Walkthrough
Very Walkable
- Most errands can be accomplished on foot.
71
/100
Good Transit
- Some errands can be accomplished by public transportation.
62
/100
Very Bikeable
- Most errands can be accomplished on bike.
74
/100

St Michael
Elementary: Catholic
0.12 km
St Georges Public School
Elementary: Public
0.77 km
Northbrae Public School
Elementary: Public
1.29 km
Ryerson Public School
Elementary: Public
0.49 km
Lord Roberts Public School
Elementary: Public
1.56 km
Louise Arbour French Immersion Public School
Elementary: Public
1.49 km
École secondaire Gabriel-Dumont
Secondary: Public
1.60 km
École secondaire catholique École secondaire Monseigneur-Bruyère
Secondary: Catholic
1.58 km
London Central Secondary School
Secondary: Public
1.81 km
Catholic Central High School
Secondary: Catholic
2.02 km
A B Lucas Secondary School
Secondary: Public
3.12 km
H B Beal Secondary School
Secondary: Public
2.15 km
-
McMahen Park
640 Adelaide St N (at Pallmall), London ON N6B 3K1 1.24km -
Selvilla Park
Sevilla Park Pl, London ON 1.28km -
Gibbons Park
London ON 1.32km
-
CIBC
228 Oxford St E (Richmond Street), London ON N6A 1T7 1.17km -
TD Bank Financial Group
743 Richmond St, London ON N6A 3H2 1.25km -
Medusa
900 Oxford St E (Gammage), London ON N5Y 5A1 1.25km













