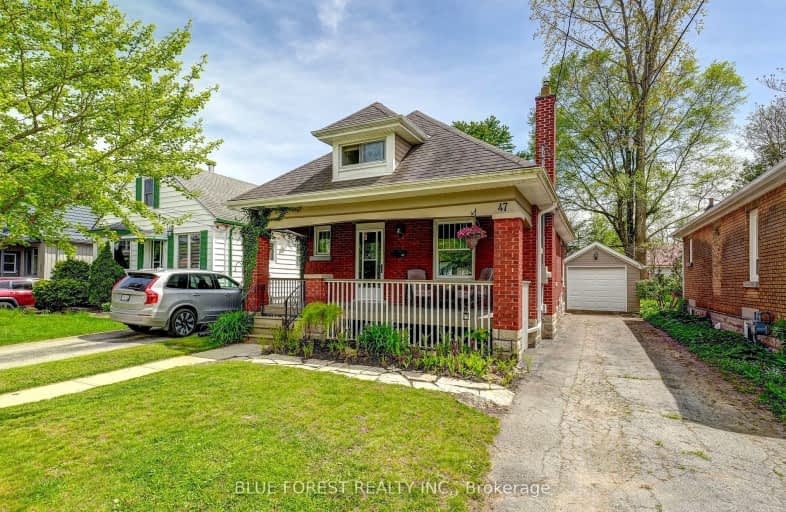Very Walkable
- Most errands can be accomplished on foot.
81
/100
Good Transit
- Some errands can be accomplished by public transportation.
54
/100
Very Bikeable
- Most errands can be accomplished on bike.
77
/100

Holy Rosary Separate School
Elementary: Catholic
0.27 km
Aberdeen Public School
Elementary: Public
1.46 km
Tecumseh Public School
Elementary: Public
0.79 km
St. John French Immersion School
Elementary: Catholic
1.11 km
Mountsfield Public School
Elementary: Public
1.38 km
Princess Elizabeth Public School
Elementary: Public
0.89 km
G A Wheable Secondary School
Secondary: Public
1.05 km
B Davison Secondary School Secondary School
Secondary: Public
1.42 km
London South Collegiate Institute
Secondary: Public
0.91 km
London Central Secondary School
Secondary: Public
2.49 km
Catholic Central High School
Secondary: Catholic
2.19 km
H B Beal Secondary School
Secondary: Public
2.12 km
-
Maitland Park
London ON 0.76km -
Tecumseh School Playground
London ON 0.76km -
Thames valley park
London ON 0.76km
-
BMO Bank of Montreal
338 Wellington Rd (at Base Line Rd E), London ON N6C 4P6 0.63km -
TD Canada Trust ATM
353 Wellington Rd, London ON N6C 4P8 0.71km -
President's Choice Financial ATM
645 Commissioners Rd E, London ON N6C 2T9 1.22km














