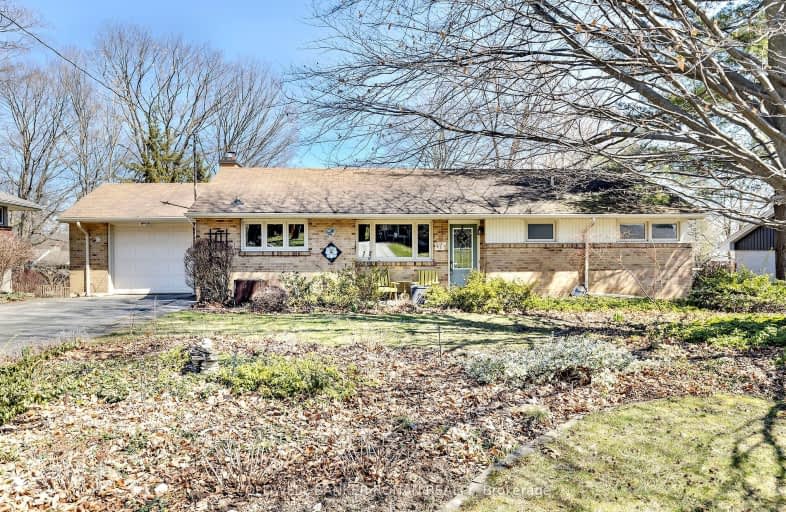Car-Dependent
- Almost all errands require a car.
Some Transit
- Most errands require a car.
Bikeable
- Some errands can be accomplished on bike.

Notre Dame Separate School
Elementary: CatholicWest Oaks French Immersion Public School
Elementary: PublicRiverside Public School
Elementary: PublicWoodland Heights Public School
Elementary: PublicClara Brenton Public School
Elementary: PublicKensal Park Public School
Elementary: PublicWestminster Secondary School
Secondary: PublicSt. Andre Bessette Secondary School
Secondary: CatholicSt Thomas Aquinas Secondary School
Secondary: CatholicOakridge Secondary School
Secondary: PublicSir Frederick Banting Secondary School
Secondary: PublicSaunders Secondary School
Secondary: Public-
Crabby Joe's
670 Oxford Road W, London, ON N6H 1T9 1.15km -
Zodiac KTV
530 Oxford Street W, London, ON N6H 1T6 1.34km -
Fatty Patty's
390 Springbank Dr, London, ON N6J 1G9 1.3km
-
Crepes Cafe
460 Springbank Drive, London, ON N6J 0A8 1.11km -
Chatime
541 Oxford Street W, Unit A2-102, London, ON N6H 0H9 1.41km -
McDonald's
520 Oxford St W, London, ON N6H 1T5 1.45km
-
Hybrid Fitness
530 Oxford Street W, London, ON N6H 1T6 1.27km -
Forest City Fitness
460 Berkshire Drive, London, ON N6J 3S1 1.44km -
Movati Athletic - London North
755 Wonderland Road North, London, ON N6H 4L1 1.95km
-
Rexall
1375 Beaverbrook Avenue, London, ON N6H 0J1 1.91km -
Shoppers Drug Mart
530 Commissioners Road W, London, ON N6J 1Y6 2.16km -
Wortley Village Pharmasave
190 Wortley Road, London, ON N6C 4Y7 3.66km
-
Crepes Cafe
460 Springbank Drive, London, ON N6J 0A8 1.11km -
Crabby Joe's
670 Oxford Road W, London, ON N6H 1T9 1.15km -
168 Sushi Asian Buffet Bar
660 Oxford Street W, London, ON N6H 4W3 1.15km
-
Cherryhill Village Mall
301 Oxford St W, London, ON N6H 1S6 2.53km -
Esam Construction
301 Oxford Street W, London, ON N6H 1S6 2.53km -
Westmount Shopping Centre
785 Wonderland Rd S, London, ON N6K 1M6 2.81km
-
Indian Spice Centre
611 Wonderland Road N, London, ON N6H 4V6 1.02km -
Feliza African Grocery and Beauty Store
689 Oxford Street W, Unit 1A, London, ON N6H 1V1 1.17km -
Indo-Asian Groceries and Spices
689 Oxford St W, Unit #1, London, ON N6H 1V1 1.17km
-
LCBO
71 York Street, London, ON N6A 1A6 3.75km -
The Beer Store
1080 Adelaide Street N, London, ON N5Y 2N1 6.17km -
The Beer Store
875 Highland Road W, Kitchener, ON N2N 2Y2 80.66km
-
Tony Clark Car Care
420 Springbank Drive, London, ON N6J 1G8 1.18km -
Shell
1170 Oxford Street W, London, ON N6H 4N2 1.98km -
Shell Canada Products
880 Wonderland Road N, London, ON N6G 4X7 2.5km
-
Cineplex Odeon Westmount and VIP Cinemas
755 Wonderland Road S, London, ON N6K 1M6 2.66km -
Hyland Cinema
240 Wharncliffe Road S, London, ON N6J 2L4 2.88km -
Imagine Cinemas London
355 Wellington Street, London, ON N6A 3N7 4.39km
-
Cherryhill Public Library
301 Oxford Street W, London, ON N6H 1S6 2.67km -
London Public Library Landon Branch
167 Wortley Road, London, ON N6C 3P6 3.55km -
London Public Library - Sherwood Branch
1225 Wonderland Road N, London, ON N6G 2V9 3.65km
-
London Health Sciences Centre - University Hospital
339 Windermere Road, London, ON N6G 2V4 4.8km -
Parkwood Hospital
801 Commissioners Road E, London, ON N6C 5J1 6.04km -
London Doctors' Relief Service
595 Wonderland Road N, London, ON N6H 3E2 0.97km
-
McKillop Park
London ON 0.43km -
Riverside Park
628 Riverside Dr (Riverside Drive & Wonderland Rd N), London ON 3.1km -
Kelly Park
Ontario 0.73km
-
Bmo
534 Oxford St W, London ON N6H 1T5 1.36km -
TD Bank Financial Group
480 Wonderland Rd S, London ON N6K 3T1 1.58km -
President's Choice Financial Pavilion and ATM
1205 Oxford St W, London ON N6H 1V9 2.16km














