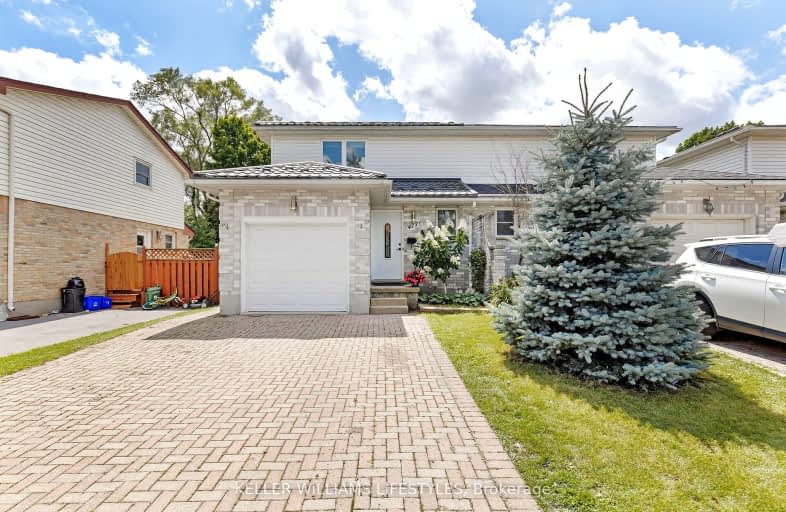Very Walkable
- Most errands can be accomplished on foot.
75
/100
Some Transit
- Most errands require a car.
46
/100
Bikeable
- Some errands can be accomplished on bike.
56
/100

Sir George Etienne Cartier Public School
Elementary: Public
1.21 km
Rick Hansen Public School
Elementary: Public
0.81 km
Cleardale Public School
Elementary: Public
0.30 km
Sir Arthur Carty Separate School
Elementary: Catholic
0.61 km
Ashley Oaks Public School
Elementary: Public
0.74 km
White Oaks Public School
Elementary: Public
1.20 km
G A Wheable Secondary School
Secondary: Public
3.52 km
B Davison Secondary School Secondary School
Secondary: Public
4.13 km
Westminster Secondary School
Secondary: Public
3.57 km
London South Collegiate Institute
Secondary: Public
2.92 km
Sir Wilfrid Laurier Secondary School
Secondary: Public
2.68 km
Catholic Central High School
Secondary: Catholic
4.91 km
-
Ashley Oaks Public School
Ontario 0.73km -
White Oaks Optimist Park
560 Bradley Ave, London ON N6E 2L7 0.95km -
St. Lawrence Park
Ontario 2.09km
-
BMO Bank of Montreal
1795 Ernest Ave, London ON N6E 2V5 0.17km -
Libro Credit Union
841 Wellington Rd S (at Southdale Rd.), London ON N6E 3R5 0.93km -
TD Bank Financial Group
1420 Ernest Ave, London ON N6E 2H8 1.06km














