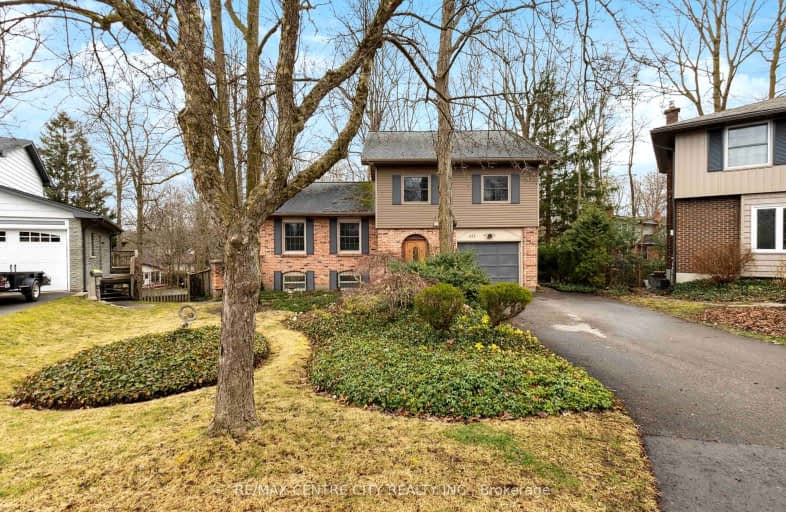
Car-Dependent
- Most errands require a car.
Some Transit
- Most errands require a car.
Somewhat Bikeable
- Most errands require a car.

St George Separate School
Elementary: CatholicJohn Dearness Public School
Elementary: PublicSt Theresa Separate School
Elementary: CatholicByron Somerset Public School
Elementary: PublicByron Northview Public School
Elementary: PublicByron Southwood Public School
Elementary: PublicWestminster Secondary School
Secondary: PublicSt. Andre Bessette Secondary School
Secondary: CatholicSt Thomas Aquinas Secondary School
Secondary: CatholicOakridge Secondary School
Secondary: PublicSir Frederick Banting Secondary School
Secondary: PublicSaunders Secondary School
Secondary: Public-
Bernie's Bar & Grill
1290 Byron Baseline Road, London, ON N6K 2E3 0.56km -
Sweet Onion
1288 Commissioners Rd W, London, ON N6K 1E1 1.16km -
Meesai’s Thai Kitchen + Cocktails
1271 Commissioners Road W, London, ON N6K 1C9 1.19km
-
Tim Hortons
1322 Commissioners Rd West, London, ON N6K 1E1 1.19km -
McDonald's
1850 Oxford St. West, London, ON N6K 0J8 2.52km -
Tim Hortons
1880 Oxford Street W, London, ON N6K 4N9 2.58km
-
GoodLife Fitness
2-925 Southdale Road W, London, ON N6P 0B3 2.52km -
Fit4Less
1205 Oxford Street W, London, ON N6H 1V8 3.09km -
Forest City Fitness
460 Berkshire Drive, London, ON N6J 3S1 4.5km
-
Shoppers Drug Mart
530 Commissioners Road W, London, ON N6J 1Y6 3.99km -
Rexall
1375 Beaverbrook Avenue, London, ON N6H 0J1 5.56km -
London Care Pharmacy North
1261 Beaverbrook avenue, London, ON N6H 4L1 5.87km
-
Bernie's Bar & Grill
1290 Byron Baseline Road, London, ON N6K 2E3 0.56km -
Domino's Pizza
1290 Byron Baseline Road W, London, ON N6K 2E3 0.56km -
Chinatown Restaurant
431 Boler Road, London, ON N6K 2K8 0.62km
-
Westmount Shopping Centre
785 Wonderland Rd S, London, ON N6K 1M6 4.01km -
Sherwood Forest Mall
1225 Wonderland Road N, London, ON N6G 2V9 6.75km -
Cherryhill Village Mall
301 Oxford St W, London, ON N6H 1S6 6.72km
-
Metro
1244 Commissioners Road W, London, ON N6K 1C7 1.19km -
M&M Food Market
305 Boler Road, London, ON N6K 2K1 1.13km -
Masse's No Frills
925 Southdale Road W, London, ON N6P 0B3 2.52km
-
LCBO
71 York Street, London, ON N6A 1A6 7.81km -
The Beer Store
1080 Adelaide Street N, London, ON N5Y 2N1 10.37km -
The Beer Store
875 Highland Road W, Kitchener, ON N2N 2Y2 84.87km
-
Petroline Gas Bar
431 Boler Road, London, ON N6K 2K8 0.62km -
Alloy Wheel Repair Specialists of London
London, ON N6K 5C6 0.75km -
Esso
1900 Oxford Street W, London, ON N6K 0J8 2.6km
-
Cineplex Odeon Westmount and VIP Cinemas
755 Wonderland Road S, London, ON N6K 1M6 3.64km -
Hyland Cinema
240 Wharncliffe Road S, London, ON N6J 2L4 6.63km -
Western Film
Western University, Room 340, UCC Building, London, ON N6A 5B8 8.29km
-
London Public Library - Sherwood Branch
1225 Wonderland Road N, London, ON N6G 2V9 6.75km -
Cherryhill Public Library
301 Oxford Street W, London, ON N6H 1S6 6.85km -
London Public Library Landon Branch
167 Wortley Road, London, ON N6C 3P6 7.37km
-
London Health Sciences Centre - University Hospital
339 Windermere Road, London, ON N6G 2V4 8.67km -
Clinicare Walk-In Clinic
844 Wonderland Road S, Unit 1, London, ON N6K 2V8 4.14km -
London Doctors' Relief Service
595 Wonderland Road N, London, ON N6H 3E2 5.14km
-
Backyard Retreat
0.75km -
Scenic View Park
Ironwood Rd (at Dogwood Cres.), London ON 0.8km -
Somerset Park
London ON 1.47km
-
TD Bank Financial Group
1260 Commissioners Rd W (Boler), London ON N6K 1C7 1.15km -
TD Canada Trust Branch and ATM
3030 Colonel Talbot Rd, London ON N6P 0B3 2.4km -
TD Bank Financial Group
3030 Colonel Talbot Rd, London ON N6P 0B3 2.4km













