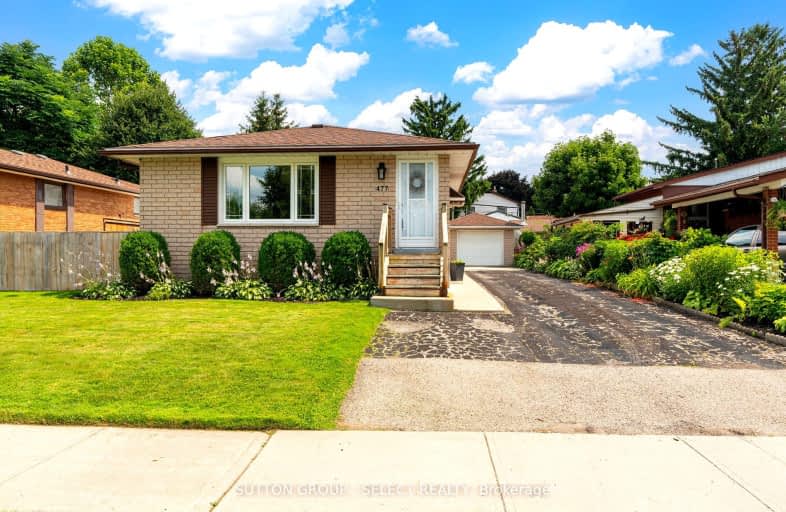
3D Walkthrough
Somewhat Walkable
- Some errands can be accomplished on foot.
67
/100
Good Transit
- Some errands can be accomplished by public transportation.
54
/100
Bikeable
- Some errands can be accomplished on bike.
54
/100

Robarts Provincial School for the Deaf
Elementary: Provincial
1.31 km
Robarts/Amethyst Demonstration Elementary School
Elementary: Provincial
1.31 km
Blessed Sacrament Separate School
Elementary: Catholic
0.33 km
East Carling Public School
Elementary: Public
0.57 km
Lord Elgin Public School
Elementary: Public
1.39 km
Sir John A Macdonald Public School
Elementary: Public
0.99 km
Robarts Provincial School for the Deaf
Secondary: Provincial
1.31 km
Robarts/Amethyst Demonstration Secondary School
Secondary: Provincial
1.31 km
École secondaire Gabriel-Dumont
Secondary: Public
1.94 km
École secondaire catholique École secondaire Monseigneur-Bruyère
Secondary: Catholic
1.94 km
Thames Valley Alternative Secondary School
Secondary: Public
0.99 km
John Paul II Catholic Secondary School
Secondary: Catholic
1.12 km













