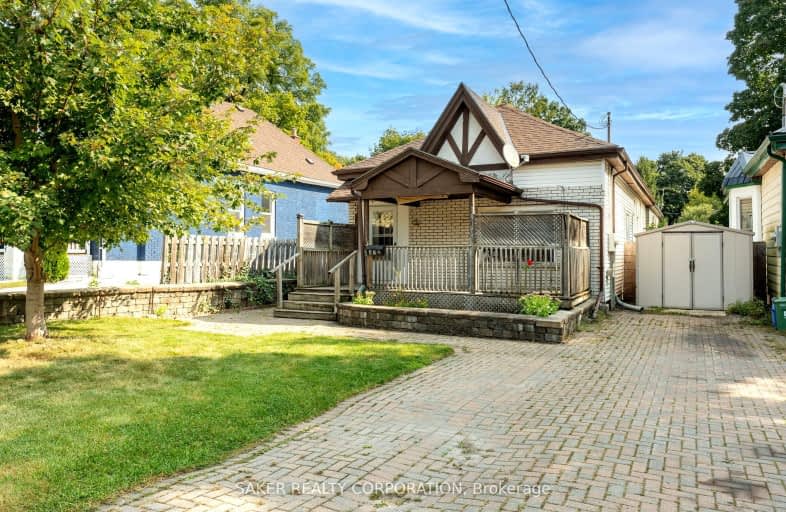Very Walkable
- Most errands can be accomplished on foot.
74
/100
Some Transit
- Most errands require a car.
49
/100
Very Bikeable
- Most errands can be accomplished on bike.
75
/100

Trafalgar Public School
Elementary: Public
1.74 km
Blessed Sacrament Separate School
Elementary: Catholic
1.19 km
Knollwood Park Public School
Elementary: Public
1.61 km
St Mary School
Elementary: Catholic
1.03 km
East Carling Public School
Elementary: Public
1.00 km
Académie de la Tamise
Elementary: Public
1.35 km
Robarts Provincial School for the Deaf
Secondary: Provincial
2.20 km
Robarts/Amethyst Demonstration Secondary School
Secondary: Provincial
2.20 km
Thames Valley Alternative Secondary School
Secondary: Public
1.04 km
B Davison Secondary School Secondary School
Secondary: Public
1.89 km
John Paul II Catholic Secondary School
Secondary: Catholic
1.99 km
H B Beal Secondary School
Secondary: Public
1.48 km
-
McCormick Park
Curry St, London ON 0.71km -
Mornington Park
High Holborn St (btwn Mornington & Oxford St. E.), London ON 1.14km -
Kale & Murtle's
96 Mamelon St, London ON N5Z 1Y1 1.71km
-
BMO Bank of Montreal
295 Rectory St, London ON N5Z 0A3 1.12km -
BMO Bank of Montreal
1299 Oxford St E, London ON N5Y 4W5 1.51km -
HSBC ATM
450 Highbury Ave N, London ON N5W 5L2 1.8km









