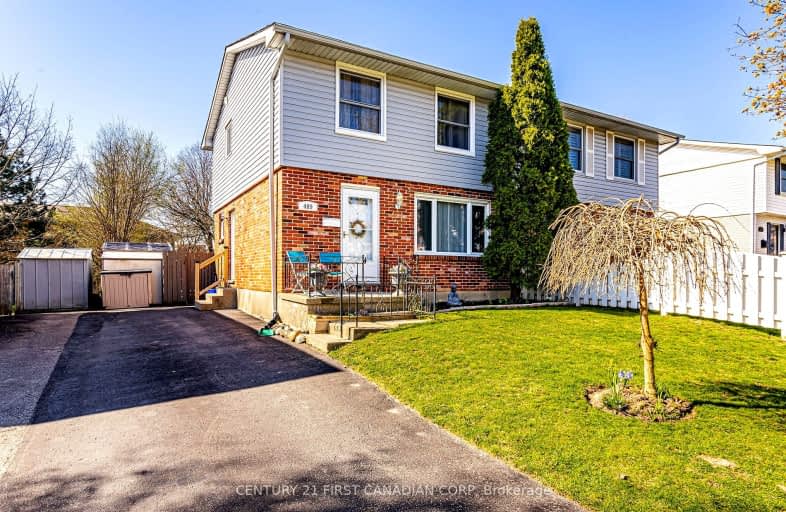Very Walkable
- Most errands can be accomplished on foot.
75
/100
Some Transit
- Most errands require a car.
46
/100
Bikeable
- Some errands can be accomplished on bike.
56
/100

Sir George Etienne Cartier Public School
Elementary: Public
1.19 km
Rick Hansen Public School
Elementary: Public
0.78 km
Cleardale Public School
Elementary: Public
0.33 km
Sir Arthur Carty Separate School
Elementary: Catholic
0.62 km
Ashley Oaks Public School
Elementary: Public
0.77 km
White Oaks Public School
Elementary: Public
1.18 km
G A Wheable Secondary School
Secondary: Public
3.49 km
B Davison Secondary School Secondary School
Secondary: Public
4.10 km
Westminster Secondary School
Secondary: Public
3.62 km
London South Collegiate Institute
Secondary: Public
2.92 km
Sir Wilfrid Laurier Secondary School
Secondary: Public
2.62 km
Catholic Central High School
Secondary: Catholic
4.90 km
-
White Oaks Optimist Park
560 Bradley Ave, London ON N6E 2L7 0.93km -
Thames Talbot Land Trust
944 Western Counties Rd, London ON N6C 2V4 1.61km -
St. Lawrence Park
Ontario 2.15km
-
Scotiabank
639 Southdale Rd E (Montgomery Rd.), London ON N6E 3M2 0.67km -
TD Canada Trust Branch and ATM
1420 Ernest Ave, London ON N6E 2H8 1.04km -
TD Bank Financial Group
1420 Ernest Ave, London ON N6E 2H8 1.06km














