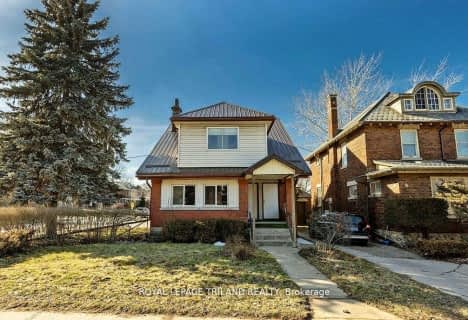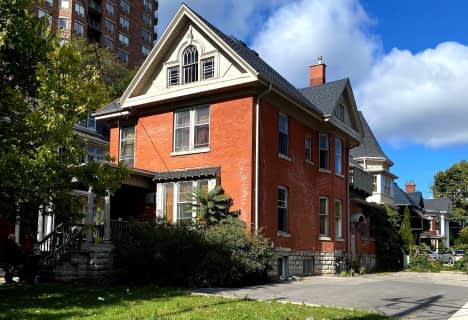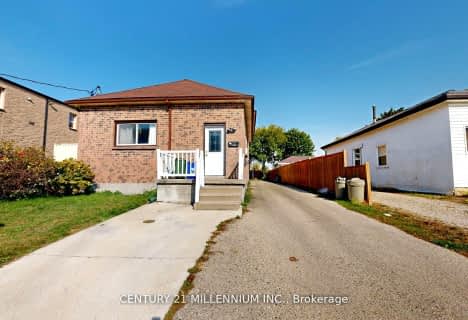
Victoria Public School
Elementary: Public
1.37 km
St Martin
Elementary: Catholic
1.97 km
University Heights Public School
Elementary: Public
1.76 km
Jeanne-Sauvé Public School
Elementary: Public
0.64 km
Eagle Heights Public School
Elementary: Public
0.83 km
Kensal Park Public School
Elementary: Public
2.00 km
Westminster Secondary School
Secondary: Public
3.10 km
London South Collegiate Institute
Secondary: Public
2.57 km
London Central Secondary School
Secondary: Public
1.77 km
Catholic Central High School
Secondary: Catholic
2.16 km
Sir Frederick Banting Secondary School
Secondary: Public
3.70 km
H B Beal Secondary School
Secondary: Public
2.55 km












