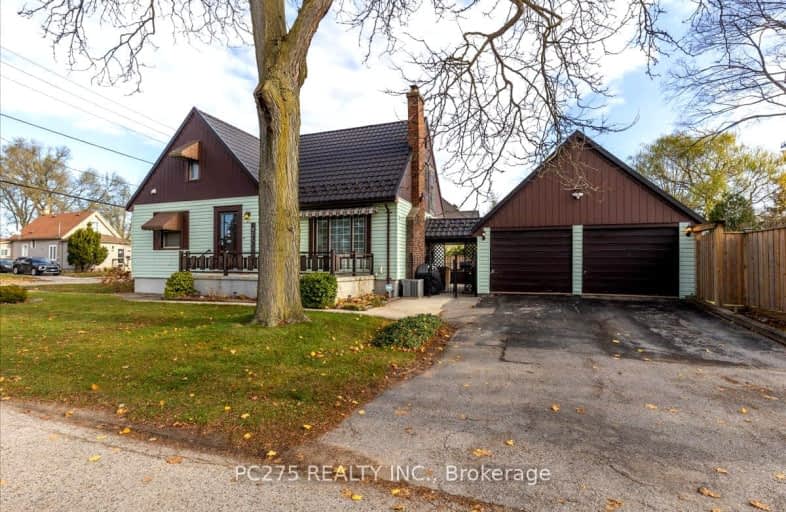Somewhat Walkable
- Some errands can be accomplished on foot.
66
/100
Some Transit
- Most errands require a car.
46
/100
Bikeable
- Some errands can be accomplished on bike.
66
/100

Holy Cross Separate School
Elementary: Catholic
1.72 km
St Pius X Separate School
Elementary: Catholic
1.18 km
Ealing Public School
Elementary: Public
1.73 km
Académie de la Tamise
Elementary: Public
0.43 km
Franklin D Roosevelt Public School
Elementary: Public
1.78 km
Prince Charles Public School
Elementary: Public
0.92 km
Robarts Provincial School for the Deaf
Secondary: Provincial
2.14 km
Robarts/Amethyst Demonstration Secondary School
Secondary: Provincial
2.14 km
Thames Valley Alternative Secondary School
Secondary: Public
0.64 km
B Davison Secondary School Secondary School
Secondary: Public
2.50 km
John Paul II Catholic Secondary School
Secondary: Catholic
1.90 km
Clarke Road Secondary School
Secondary: Public
2.34 km














