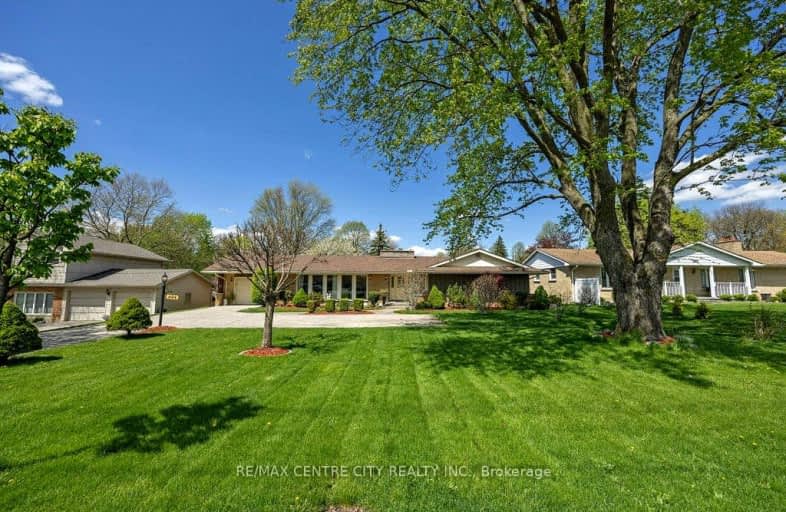Very Walkable
- Most errands can be accomplished on foot.
77
/100
Good Transit
- Some errands can be accomplished by public transportation.
52
/100
Bikeable
- Some errands can be accomplished on bike.
64
/100

Holy Rosary Separate School
Elementary: Catholic
1.03 km
Wortley Road Public School
Elementary: Public
1.45 km
Tecumseh Public School
Elementary: Public
1.26 km
Sir George Etienne Cartier Public School
Elementary: Public
0.57 km
Cleardale Public School
Elementary: Public
1.46 km
Mountsfield Public School
Elementary: Public
0.55 km
G A Wheable Secondary School
Secondary: Public
2.03 km
B Davison Secondary School Secondary School
Secondary: Public
2.55 km
London South Collegiate Institute
Secondary: Public
1.30 km
London Central Secondary School
Secondary: Public
3.43 km
Catholic Central High School
Secondary: Catholic
3.22 km
H B Beal Secondary School
Secondary: Public
3.22 km
-
Rowntree Park
ON 1.06km -
Tecumseh School Playground
London ON 1.17km -
Thames valley park
London ON 1.69km
-
BMO Bank of Montreal
395 Wellington Rd, London ON N6C 5Z6 0.35km -
RBC Royal Bank ATM
835 Wellington Rd, London ON N6C 4R5 1.82km -
TD Bank Financial Group
191 Wortley Rd (Elmwood Ave), London ON N6C 3P8 1.85km













