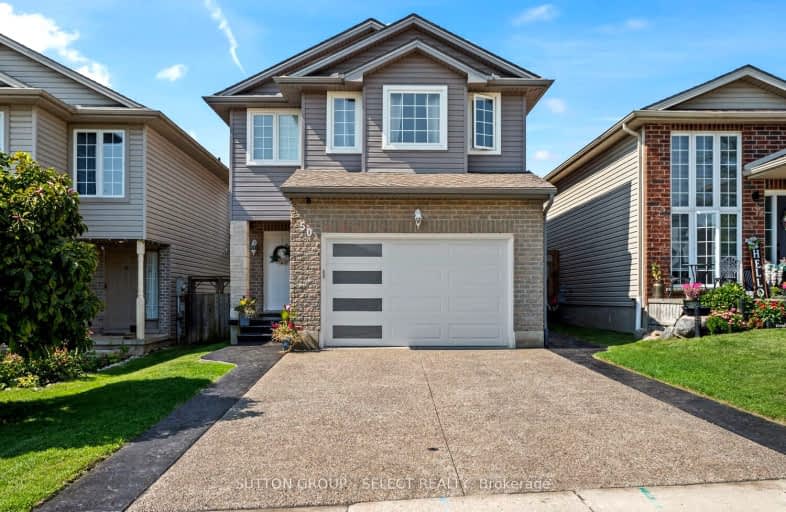Car-Dependent
- Most errands require a car.
30
/100
Some Transit
- Most errands require a car.
32
/100
Somewhat Bikeable
- Most errands require a car.
36
/100

Holy Family Elementary School
Elementary: Catholic
2.28 km
St Bernadette Separate School
Elementary: Catholic
2.01 km
St Robert Separate School
Elementary: Catholic
2.70 km
École élémentaire catholique Saint-Jean-de-Brébeuf
Elementary: Catholic
1.83 km
Tweedsmuir Public School
Elementary: Public
1.67 km
John P Robarts Public School
Elementary: Public
2.05 km
G A Wheable Secondary School
Secondary: Public
4.63 km
Thames Valley Alternative Secondary School
Secondary: Public
4.56 km
B Davison Secondary School Secondary School
Secondary: Public
4.68 km
John Paul II Catholic Secondary School
Secondary: Catholic
5.69 km
Sir Wilfrid Laurier Secondary School
Secondary: Public
4.48 km
Clarke Road Secondary School
Secondary: Public
3.22 km
-
Pottersburg Dog Park
1.16km -
Pottersburg Dog Park
Hamilton Rd (Gore Rd), London ON 1.48km -
Victoria Park, London, Ontario
580 Clarence St, London ON N6A 3G1 2.67km
-
Kim Langford Bmo Mortgage Specialist
1315 Commissioners Rd E, London ON N6M 0B8 2.11km -
Scotiabank
950 Hamilton Rd (Highbury Ave), London ON N5W 1A1 2.61km -
Scotiabank
1 Ontario St, London ON N5W 1A1 2.61km














