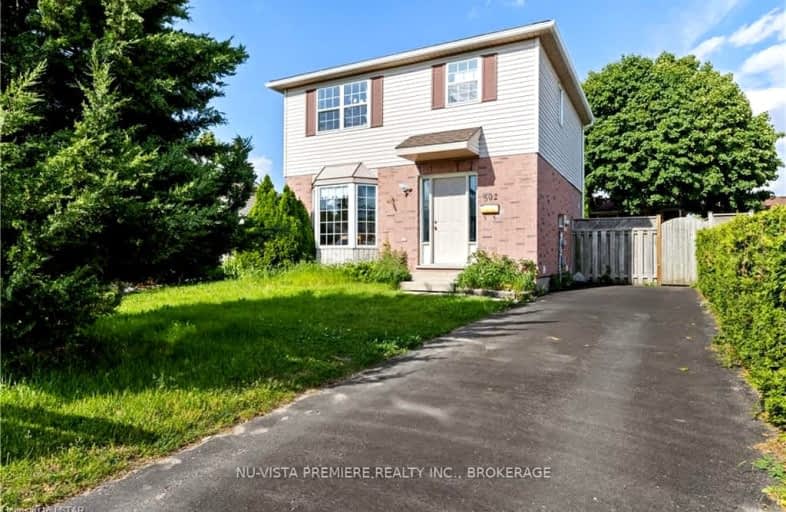Somewhat Walkable
- Some errands can be accomplished on foot.
62
/100
Some Transit
- Most errands require a car.
49
/100
Bikeable
- Some errands can be accomplished on bike.
66
/100

École élémentaire Gabriel-Dumont
Elementary: Public
0.54 km
École élémentaire catholique Monseigneur-Bruyère
Elementary: Catholic
0.54 km
Hillcrest Public School
Elementary: Public
0.98 km
Lord Elgin Public School
Elementary: Public
1.13 km
Northbrae Public School
Elementary: Public
0.61 km
Louise Arbour French Immersion Public School
Elementary: Public
0.54 km
Robarts Provincial School for the Deaf
Secondary: Provincial
2.31 km
Robarts/Amethyst Demonstration Secondary School
Secondary: Provincial
2.31 km
École secondaire Gabriel-Dumont
Secondary: Public
0.54 km
École secondaire catholique École secondaire Monseigneur-Bruyère
Secondary: Catholic
0.54 km
Montcalm Secondary School
Secondary: Public
1.61 km
A B Lucas Secondary School
Secondary: Public
1.74 km
-
Ed Blake Park
Barker St (btwn Huron & Kipps Lane), London ON 0.13km -
Adelaide Street Wells Park
London ON 0.9km -
Dog Park
Adelaide St N (Windemere Ave), London ON 1.37km
-
TD Bank Financial Group
1314 Huron St (at Highbury Ave), London ON N5Y 4V2 1.56km -
RBC Royal Bank
1530 Adelaide St N, London ON N5X 1K4 2.19km -
TD Canada Trust Branch and ATM
608 Fanshawe Park Rd E, London ON N5X 1L1 2.36km












