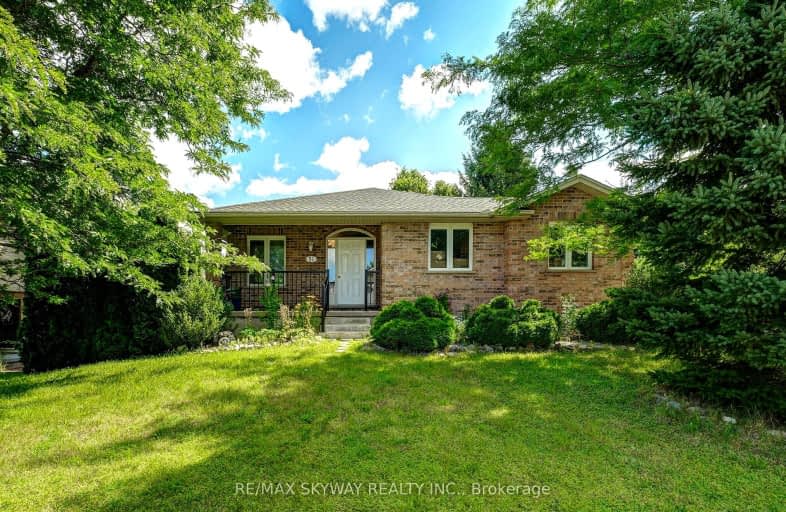Car-Dependent
- Most errands require a car.
47
/100
Some Transit
- Most errands require a car.
47
/100
Somewhat Bikeable
- Most errands require a car.
49
/100

St Bernadette Separate School
Elementary: Catholic
1.73 km
Ealing Public School
Elementary: Public
1.29 km
St Sebastian Separate School
Elementary: Catholic
1.00 km
Fairmont Public School
Elementary: Public
1.16 km
C C Carrothers Public School
Elementary: Public
1.38 km
Glen Cairn Public School
Elementary: Public
1.48 km
G A Wheable Secondary School
Secondary: Public
2.09 km
Thames Valley Alternative Secondary School
Secondary: Public
3.31 km
B Davison Secondary School Secondary School
Secondary: Public
2.31 km
John Paul II Catholic Secondary School
Secondary: Catholic
4.81 km
Sir Wilfrid Laurier Secondary School
Secondary: Public
2.61 km
Clarke Road Secondary School
Secondary: Public
3.93 km
-
Pottersburg Dog Park
Hamilton Rd (Gore Rd), London ON 1.2km -
City Wide Sports Park
London ON 1.31km -
Carroll Park
270 Ellerslie Rd, London ON N6M 1B6 1.51km
-
TD Bank Financial Group
1086 Commissioners Rd E, London ON N5Z 4W8 0.84km -
BMO Bank of Montreal
1298 Trafalgar, London ON N5Z 1H9 1.89km -
TD Bank Financial Group
745 York St, London ON N5W 2S6 3.27km














