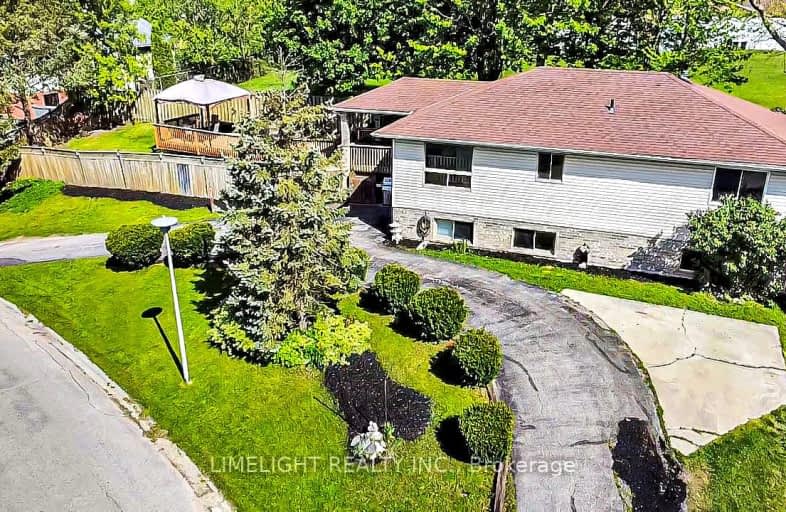Car-Dependent
- Most errands require a car.
31
/100
Some Transit
- Most errands require a car.
32
/100
Somewhat Bikeable
- Most errands require a car.
37
/100

Holy Family Elementary School
Elementary: Catholic
2.05 km
St Bernadette Separate School
Elementary: Catholic
1.80 km
St Robert Separate School
Elementary: Catholic
2.42 km
École élémentaire catholique Saint-Jean-de-Brébeuf
Elementary: Catholic
2.01 km
Tweedsmuir Public School
Elementary: Public
1.45 km
John P Robarts Public School
Elementary: Public
1.80 km
G A Wheable Secondary School
Secondary: Public
4.55 km
Thames Valley Alternative Secondary School
Secondary: Public
4.34 km
B Davison Secondary School Secondary School
Secondary: Public
4.57 km
John Paul II Catholic Secondary School
Secondary: Catholic
5.44 km
Sir Wilfrid Laurier Secondary School
Secondary: Public
4.58 km
Clarke Road Secondary School
Secondary: Public
2.94 km
-
River East Optimist Park
Ontario 0.24km -
City Wide Sports Park
London ON 1.57km -
Fairmont Park
London ON N5W 1N1 1.85km
-
RBC Royal Bank ATM
154 Clarke Rd, London ON N5W 5E2 2.17km -
Scotiabank
950 Hamilton Rd (Highbury Ave), London ON N5W 1A1 2.47km -
BMO Bank of Montreal
1298 Trafalgar, London ON N5Z 1H9 3.17km














