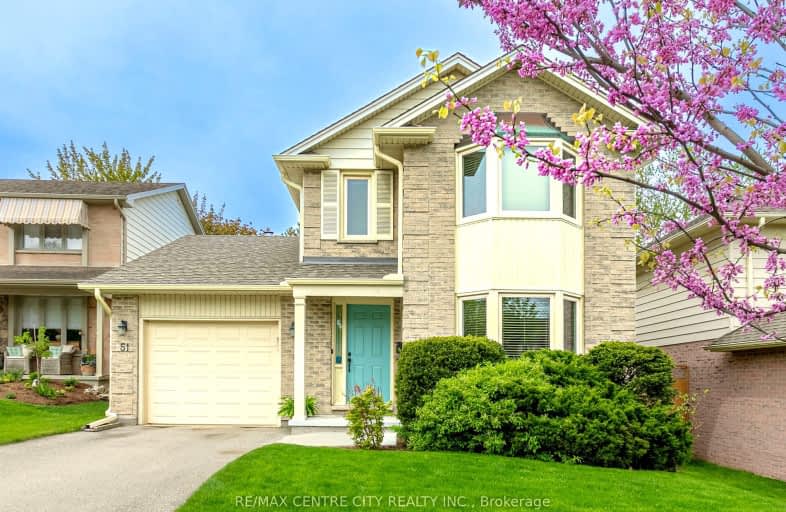Car-Dependent
- Most errands require a car.
44
/100
Some Transit
- Most errands require a car.
31
/100
Bikeable
- Some errands can be accomplished on bike.
51
/100

St George Separate School
Elementary: Catholic
1.48 km
John Dearness Public School
Elementary: Public
2.53 km
St Theresa Separate School
Elementary: Catholic
1.09 km
Byron Somerset Public School
Elementary: Public
0.51 km
Byron Northview Public School
Elementary: Public
2.22 km
Byron Southwood Public School
Elementary: Public
1.00 km
Westminster Secondary School
Secondary: Public
4.51 km
St. Andre Bessette Secondary School
Secondary: Catholic
8.05 km
St Thomas Aquinas Secondary School
Secondary: Catholic
2.98 km
Oakridge Secondary School
Secondary: Public
3.93 km
Sir Frederick Banting Secondary School
Secondary: Public
6.88 km
Saunders Secondary School
Secondary: Public
3.02 km
-
Byron Hills Park
London ON 1.52km -
Scenic View Park
Ironwood Rd (at Dogwood Cres.), London ON 1.69km -
Springbank Park
1080 Commissioners Rd W (at Rivers Edge Dr.), London ON N6K 1C3 1.9km
-
TD Bank Financial Group
3030 Colonel Talbot Rd, London ON N6P 0B3 1.25km -
President's Choice Financial ATM
925 Southdale Rd, London ON N6P 0B3 1.27km -
Scotiabank
929 Southdale Rd W (Colonel Talbot), London ON N6P 0B3 1.27km













