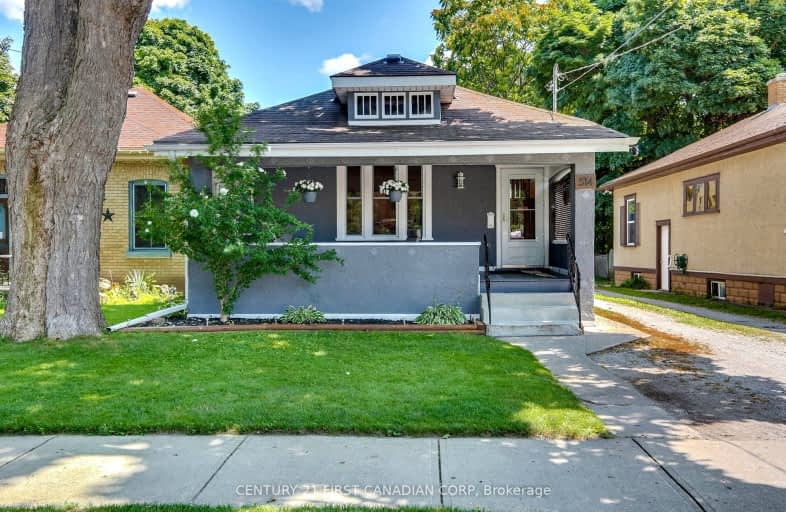Very Walkable
- Most errands can be accomplished on foot.
89
/100
Good Transit
- Some errands can be accomplished by public transportation.
57
/100
Very Bikeable
- Most errands can be accomplished on bike.
74
/100

Aberdeen Public School
Elementary: Public
1.23 km
Knollwood Park Public School
Elementary: Public
1.63 km
St Mary School
Elementary: Catholic
0.52 km
East Carling Public School
Elementary: Public
1.31 km
St. John French Immersion School
Elementary: Catholic
1.60 km
Lord Roberts Public School
Elementary: Public
0.79 km
G A Wheable Secondary School
Secondary: Public
2.46 km
École secondaire catholique École secondaire Monseigneur-Bruyère
Secondary: Catholic
2.57 km
B Davison Secondary School Secondary School
Secondary: Public
1.84 km
London Central Secondary School
Secondary: Public
1.25 km
Catholic Central High School
Secondary: Catholic
0.95 km
H B Beal Secondary School
Secondary: Public
0.68 km














