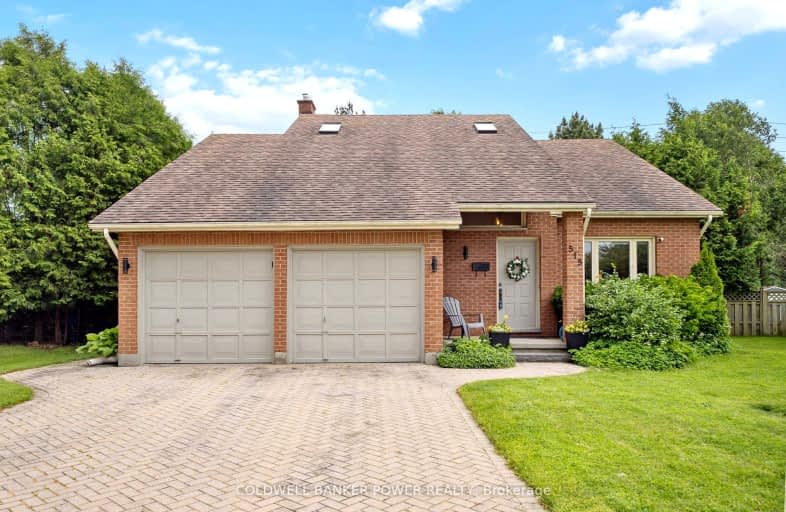
Video Tour
Car-Dependent
- Most errands require a car.
40
/100
Some Transit
- Most errands require a car.
45
/100
Bikeable
- Some errands can be accomplished on bike.
67
/100

St. Kateri Separate School
Elementary: Catholic
1.02 km
Stoneybrook Public School
Elementary: Public
0.50 km
Masonville Public School
Elementary: Public
1.91 km
Louise Arbour French Immersion Public School
Elementary: Public
2.40 km
Jack Chambers Public School
Elementary: Public
0.65 km
Stoney Creek Public School
Elementary: Public
2.30 km
École secondaire Gabriel-Dumont
Secondary: Public
3.14 km
École secondaire catholique École secondaire Monseigneur-Bruyère
Secondary: Catholic
3.13 km
Mother Teresa Catholic Secondary School
Secondary: Catholic
2.02 km
Montcalm Secondary School
Secondary: Public
3.88 km
Medway High School
Secondary: Public
2.94 km
A B Lucas Secondary School
Secondary: Public
1.30 km
-
Adelaide Street Wells Park
London ON 2.03km -
Plane Tree Park
London ON 2.58km -
Meander Creek Park
London ON 2.7km
-
BMO Bank of Montreal
1595 Adelaide St N, London ON N5X 4E8 0.63km -
CIBC
97 Fanshawe Park Rd E, London ON N5X 2S7 1.27km -
RBC Royal Bank ATM
1845 Adelaide St N, London ON N5X 0E3 1.49km













