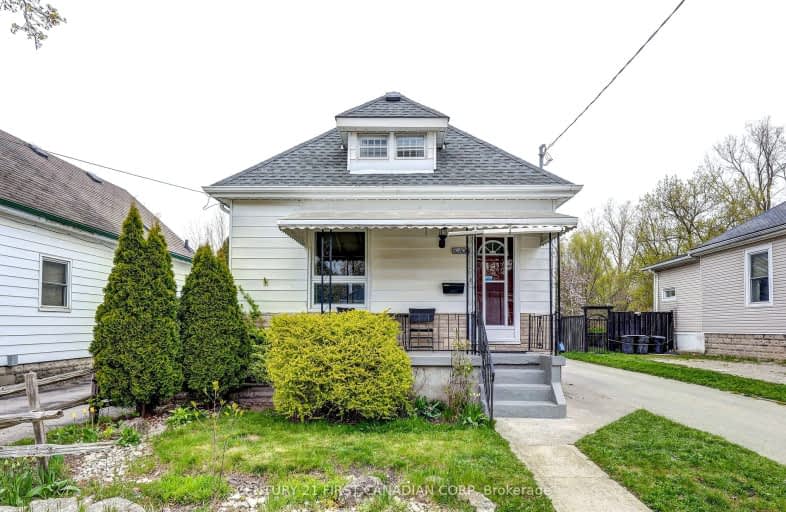
Video Tour
Somewhat Walkable
- Some errands can be accomplished on foot.
69
/100
Some Transit
- Most errands require a car.
49
/100
Very Bikeable
- Most errands can be accomplished on bike.
76
/100

Holy Rosary Separate School
Elementary: Catholic
1.10 km
Trafalgar Public School
Elementary: Public
1.01 km
Aberdeen Public School
Elementary: Public
0.87 km
Lester B Pearson School for the Arts
Elementary: Public
0.54 km
St. John French Immersion School
Elementary: Catholic
0.87 km
Princess Elizabeth Public School
Elementary: Public
0.80 km
G A Wheable Secondary School
Secondary: Public
0.49 km
B Davison Secondary School Secondary School
Secondary: Public
0.43 km
London South Collegiate Institute
Secondary: Public
1.69 km
London Central Secondary School
Secondary: Public
2.29 km
Catholic Central High School
Secondary: Catholic
1.87 km
H B Beal Secondary School
Secondary: Public
1.63 km
-
Watson Park
0.88km -
Rowntree Park
ON 1.09km -
Thames valley park
London ON 1.17km
-
BMO Bank of Montreal
295 Rectory St, London ON N5Z 0A3 1.13km -
TD Canada Trust ATM
745 York St, London ON N5W 2S6 1.34km -
TD Bank Financial Group
745 York St, London ON N5W 2S6 1.35km













