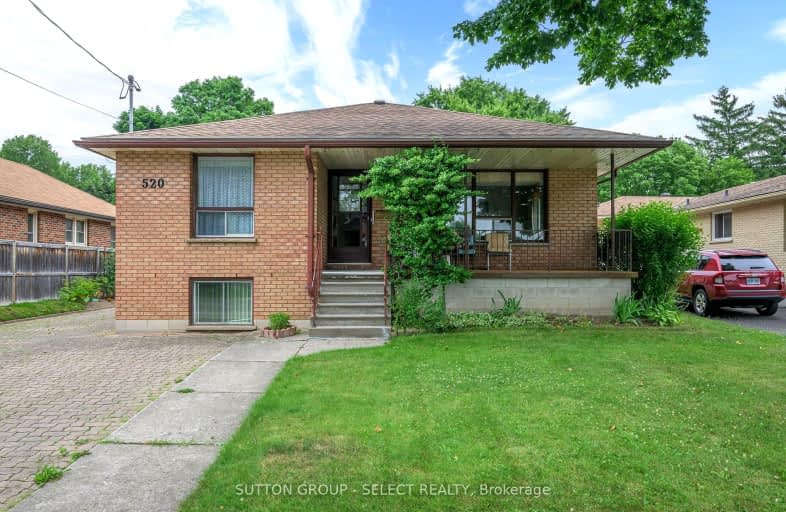Somewhat Walkable
- Some errands can be accomplished on foot.
66
/100
Some Transit
- Most errands require a car.
46
/100
Very Bikeable
- Most errands can be accomplished on bike.
73
/100

St Bernadette Separate School
Elementary: Catholic
1.47 km
St Pius X Separate School
Elementary: Catholic
0.84 km
Ealing Public School
Elementary: Public
1.45 km
Académie de la Tamise
Elementary: Public
0.92 km
Prince Charles Public School
Elementary: Public
0.57 km
Princess AnneFrench Immersion Public School
Elementary: Public
1.23 km
Robarts Provincial School for the Deaf
Secondary: Provincial
2.58 km
Robarts/Amethyst Demonstration Secondary School
Secondary: Provincial
2.58 km
Thames Valley Alternative Secondary School
Secondary: Public
1.12 km
B Davison Secondary School Secondary School
Secondary: Public
2.53 km
John Paul II Catholic Secondary School
Secondary: Catholic
2.35 km
Clarke Road Secondary School
Secondary: Public
2.11 km














