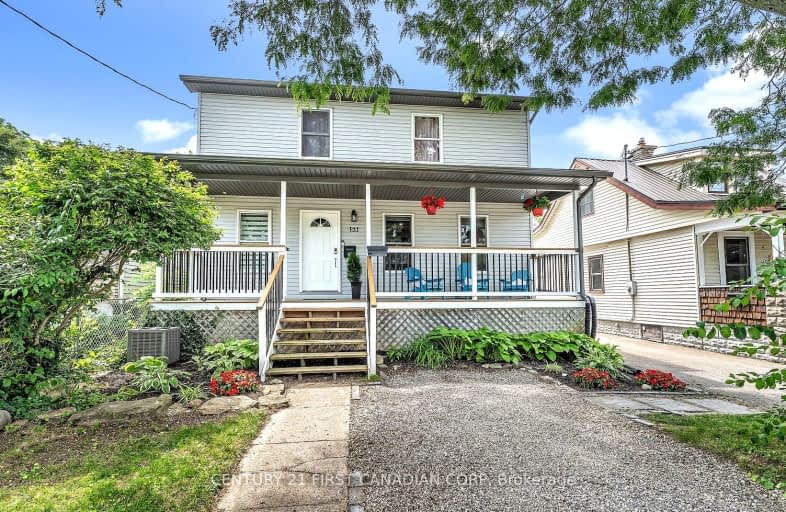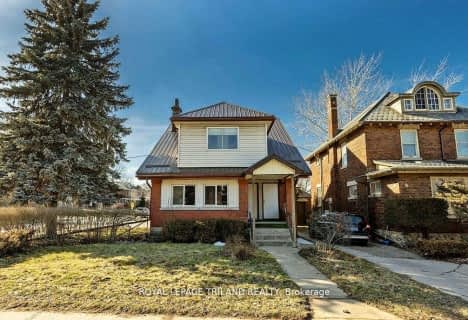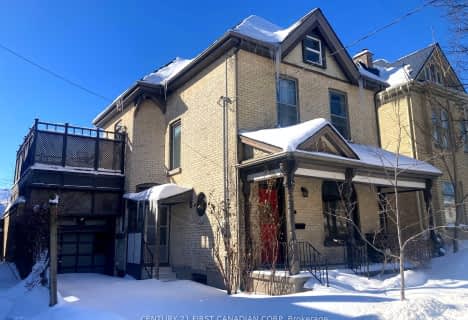Somewhat Walkable
- Some errands can be accomplished on foot.
67
/100
Some Transit
- Most errands require a car.
45
/100
Bikeable
- Some errands can be accomplished on bike.
56
/100

Wortley Road Public School
Elementary: Public
1.30 km
Victoria Public School
Elementary: Public
0.97 km
St Martin
Elementary: Catholic
1.14 km
Arthur Ford Public School
Elementary: Public
1.44 km
École élémentaire catholique Frère André
Elementary: Catholic
1.04 km
Kensal Park Public School
Elementary: Public
1.07 km
Westminster Secondary School
Secondary: Public
1.17 km
London South Collegiate Institute
Secondary: Public
1.95 km
London Central Secondary School
Secondary: Public
3.13 km
Catholic Central High School
Secondary: Catholic
3.27 km
Saunders Secondary School
Secondary: Public
2.97 km
H B Beal Secondary School
Secondary: Public
3.55 km
-
Duchess Avenue Park
26 Duchess Ave (Wharncliffe Road), London ON 1.04km -
Odessa Park
Ontario 1.35km -
Ivey Playground and Splash Pad
1.94km
-
Bitcoin Depot - Bitcoin ATM
324 Wharncliffe Rd S, London ON N6J 2L7 0.45km -
CIBC
1 Base Line Rd E (at Wharncliffe Rd. S.), London ON N6C 5Z8 0.87km -
RBC Royal Bank
515 Wharncliffe Rd S, London ON N6J 2N1 1km














