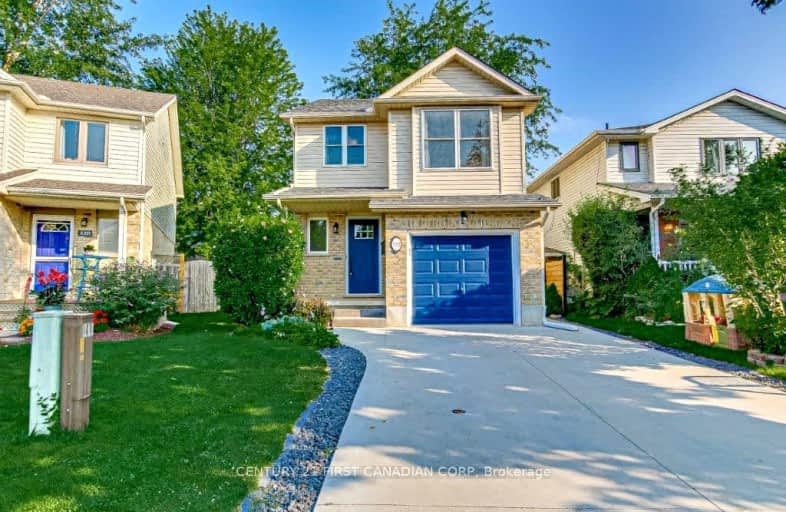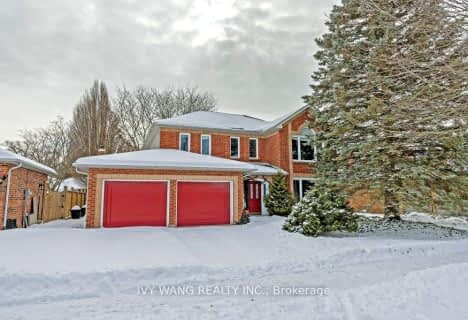Car-Dependent
- Most errands require a car.
40
/100
Some Transit
- Most errands require a car.
41
/100
Bikeable
- Some errands can be accomplished on bike.
67
/100

St. Kateri Separate School
Elementary: Catholic
2.10 km
Centennial Central School
Elementary: Public
2.10 km
St Mark
Elementary: Catholic
1.84 km
Stoneybrook Public School
Elementary: Public
1.52 km
Jack Chambers Public School
Elementary: Public
1.20 km
Stoney Creek Public School
Elementary: Public
1.33 km
École secondaire Gabriel-Dumont
Secondary: Public
3.52 km
École secondaire catholique École secondaire Monseigneur-Bruyère
Secondary: Catholic
3.52 km
Mother Teresa Catholic Secondary School
Secondary: Catholic
0.91 km
Montcalm Secondary School
Secondary: Public
3.79 km
Medway High School
Secondary: Public
2.82 km
A B Lucas Secondary School
Secondary: Public
1.26 km
-
Constitution Park
735 Grenfell Dr, London ON N5X 2C4 0.92km -
Meander Creek Park
London ON 2.55km -
Adelaide Street Wells Park
London ON 2.66km
-
CIBC Cash Dispenser
1845 Adelaide St N, London ON N5X 0E3 0.32km -
RBC Royal Bank
1530 Adelaide St N, London ON N5X 1K4 0.87km -
BMO Bank of Montreal
101 Fanshawe Park Rd E (at North Centre Rd.), London ON N5X 3V9 2.17km










