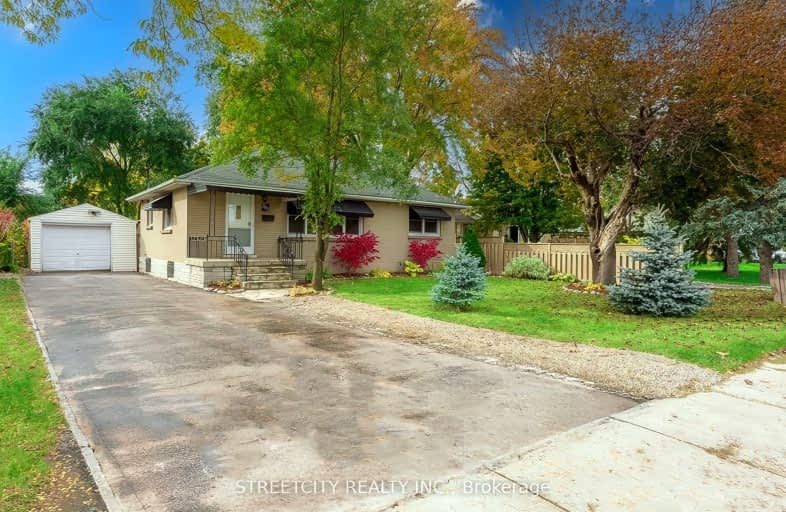Somewhat Walkable
- Some errands can be accomplished on foot.
53
/100
Some Transit
- Most errands require a car.
49
/100
Somewhat Bikeable
- Most errands require a car.
47
/100

St Pius X Separate School
Elementary: Catholic
1.92 km
St Robert Separate School
Elementary: Catholic
1.88 km
Franklin D Roosevelt Public School
Elementary: Public
1.19 km
Prince Charles Public School
Elementary: Public
2.05 km
Princess AnneFrench Immersion Public School
Elementary: Public
2.07 km
Lord Nelson Public School
Elementary: Public
1.55 km
Robarts Provincial School for the Deaf
Secondary: Provincial
2.43 km
Robarts/Amethyst Demonstration Secondary School
Secondary: Provincial
2.43 km
Thames Valley Alternative Secondary School
Secondary: Public
2.75 km
Montcalm Secondary School
Secondary: Public
3.44 km
John Paul II Catholic Secondary School
Secondary: Catholic
2.38 km
Clarke Road Secondary School
Secondary: Public
1.31 km
-
Montblanc Forest Park Corp
1830 Dumont St, London ON N5W 2S1 1.14km -
East Lions Park
1731 Churchill Ave (Winnipeg street), London ON N5W 5P4 1.57km -
Fansborough Park
1.61km
-
Cibc ATM
1900 Dundas St, London ON N5W 3G4 0.64km -
Scotiabank
1880 Dundas St, London ON N5W 3G2 0.64km -
Scotiabank
5795 Malden Rd, London ON N5W 3G2 0.65km














