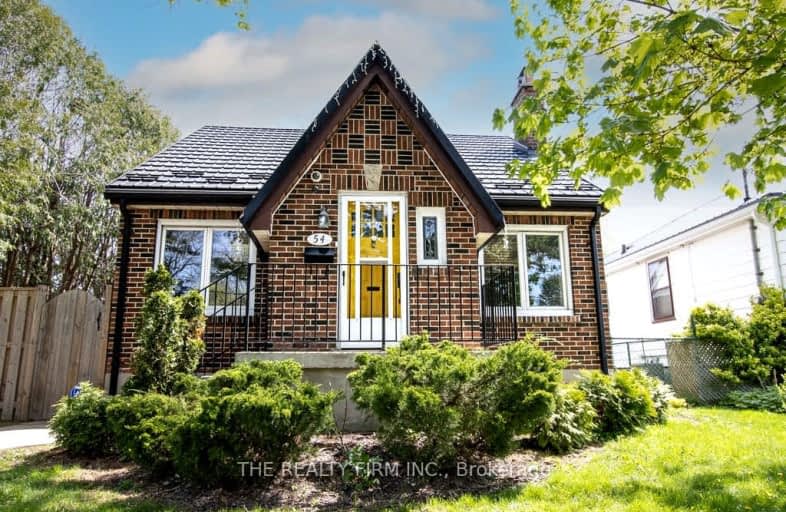Somewhat Walkable
- Some errands can be accomplished on foot.
67
/100
Some Transit
- Most errands require a car.
48
/100
Very Bikeable
- Most errands can be accomplished on bike.
83
/100

Holy Rosary Separate School
Elementary: Catholic
0.71 km
Trafalgar Public School
Elementary: Public
1.33 km
Aberdeen Public School
Elementary: Public
1.18 km
Lester B Pearson School for the Arts
Elementary: Public
0.89 km
St. John French Immersion School
Elementary: Catholic
1.03 km
Princess Elizabeth Public School
Elementary: Public
0.50 km
G A Wheable Secondary School
Secondary: Public
0.42 km
B Davison Secondary School Secondary School
Secondary: Public
0.81 km
London South Collegiate Institute
Secondary: Public
1.49 km
London Central Secondary School
Secondary: Public
2.50 km
Catholic Central High School
Secondary: Catholic
2.12 km
H B Beal Secondary School
Secondary: Public
1.93 km
-
Rowntree Park
ON 0.69km -
Watson Park
0.8km -
Thames valley park
London ON 1.09km
-
BMO Bank of Montreal
395 Wellington Rd, London ON N6C 5Z6 1.48km -
BMO Bank of Montreal
463 Wellington Rd, London ON N6C 4P9 1.5km -
BMO Bank of Montreal
295 Rectory St, London ON N5Z 0A3 1.53km














