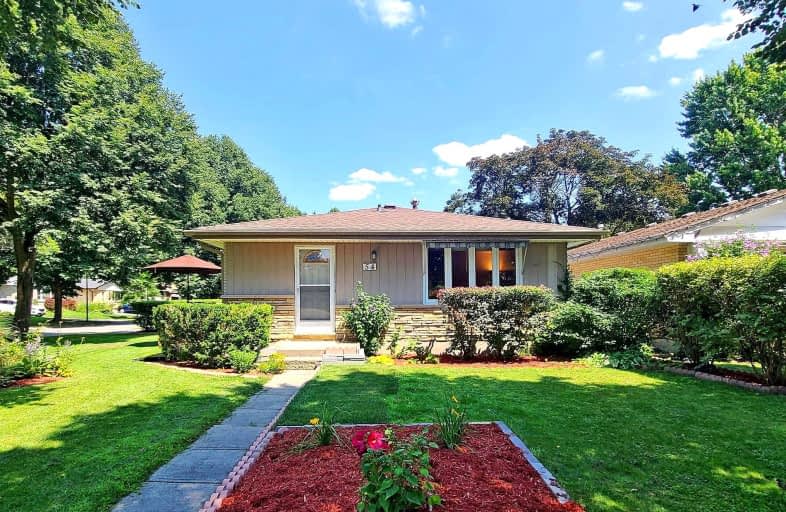
3D Walkthrough
Somewhat Walkable
- Some errands can be accomplished on foot.
54
/100
Some Transit
- Most errands require a car.
42
/100
Somewhat Bikeable
- Most errands require a car.
48
/100

Sir George Etienne Cartier Public School
Elementary: Public
1.30 km
Sir Isaac Brock Public School
Elementary: Public
1.29 km
Cleardale Public School
Elementary: Public
0.51 km
Sir Arthur Carty Separate School
Elementary: Catholic
1.13 km
Mountsfield Public School
Elementary: Public
1.48 km
Ashley Oaks Public School
Elementary: Public
1.07 km
G A Wheable Secondary School
Secondary: Public
3.58 km
B Davison Secondary School Secondary School
Secondary: Public
4.12 km
Westminster Secondary School
Secondary: Public
2.84 km
London South Collegiate Institute
Secondary: Public
2.57 km
Sir Wilfrid Laurier Secondary School
Secondary: Public
3.30 km
Catholic Central High School
Secondary: Catholic
4.61 km
-
Winblest Park
1.35km -
White Oaks Optimist Park
560 Bradley Ave, London ON N6E 2L7 1.63km -
Ballin' Park
1.83km
-
TD Canada Trust ATM
1420 Ernest Ave, London ON N6E 2H8 1.62km -
Pay2Day
879 Wellington Rd, London ON N6E 3N5 1.79km -
CIBC
1 Base Line Rd E (at Wharncliffe Rd. S.), London ON N6C 5Z8 1.81km













