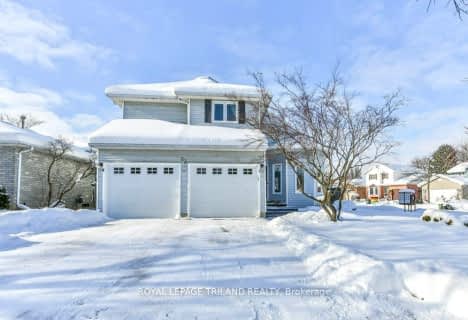
St Paul Separate School
Elementary: Catholic
1.10 km
John Dearness Public School
Elementary: Public
1.24 km
West Oaks French Immersion Public School
Elementary: Public
1.57 km
École élémentaire Marie-Curie
Elementary: Public
0.36 km
Byron Northview Public School
Elementary: Public
1.78 km
Clara Brenton Public School
Elementary: Public
1.41 km
Westminster Secondary School
Secondary: Public
4.89 km
St. Andre Bessette Secondary School
Secondary: Catholic
4.30 km
St Thomas Aquinas Secondary School
Secondary: Catholic
0.86 km
Oakridge Secondary School
Secondary: Public
1.47 km
Sir Frederick Banting Secondary School
Secondary: Public
3.61 km
Saunders Secondary School
Secondary: Public
4.74 km












