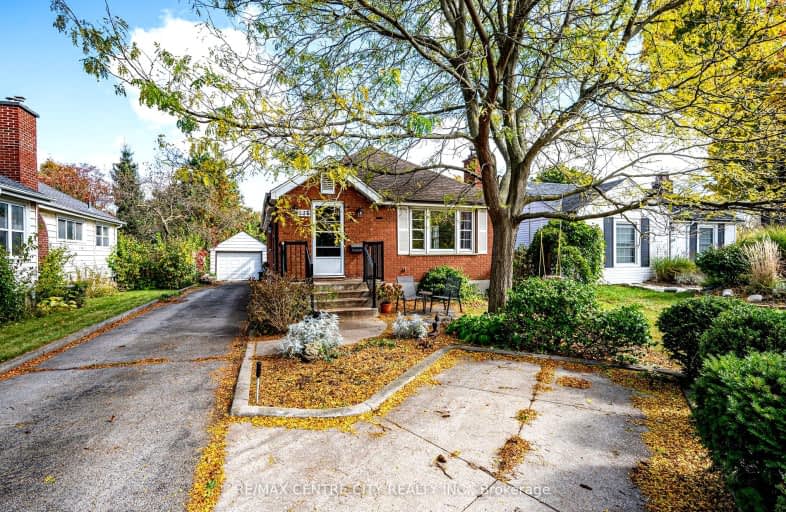Somewhat Walkable
- Some errands can be accomplished on foot.
66
/100
Some Transit
- Most errands require a car.
46
/100
Very Bikeable
- Most errands can be accomplished on bike.
73
/100

St Bernadette Separate School
Elementary: Catholic
1.60 km
St Pius X Separate School
Elementary: Catholic
0.86 km
Ealing Public School
Elementary: Public
1.57 km
Académie de la Tamise
Elementary: Public
0.80 km
Prince Charles Public School
Elementary: Public
0.59 km
Princess AnneFrench Immersion Public School
Elementary: Public
1.27 km
Robarts Provincial School for the Deaf
Secondary: Provincial
2.45 km
Robarts/Amethyst Demonstration Secondary School
Secondary: Provincial
2.45 km
Thames Valley Alternative Secondary School
Secondary: Public
1.02 km
B Davison Secondary School Secondary School
Secondary: Public
2.58 km
John Paul II Catholic Secondary School
Secondary: Catholic
2.21 km
Clarke Road Secondary School
Secondary: Public
2.09 km
-
Kiwanis Park
Wavell St (Highbury & Brydges), London ON 0.39km -
Kiwanas Park
Trafalgar St (Thorne Ave), London ON 1.17km -
East Lions Park
1731 Churchill Ave (Winnipeg street), London ON N5W 5P4 1.22km
-
BMO Bank of Montreal
1551 Dundas St, London ON N5W 5Y5 0.64km -
Libro Financial Group
1867 Dundas St, London ON N5W 3G1 1.91km -
Scotiabank
1880 Dundas St, London ON N5W 3G2 1.98km













