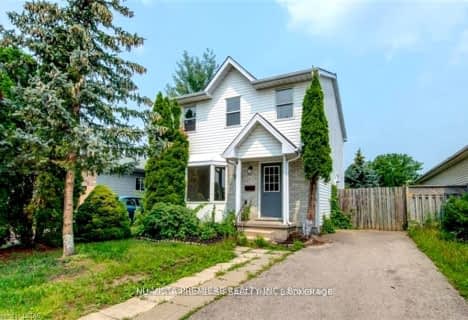
Cedar Hollow Public School
Elementary: Public
1.47 km
École élémentaire Gabriel-Dumont
Elementary: Public
2.29 km
Hillcrest Public School
Elementary: Public
1.55 km
St Mark
Elementary: Catholic
0.68 km
Northridge Public School
Elementary: Public
0.58 km
Stoney Creek Public School
Elementary: Public
1.65 km
Robarts Provincial School for the Deaf
Secondary: Provincial
3.00 km
École secondaire Gabriel-Dumont
Secondary: Public
2.29 km
École secondaire catholique École secondaire Monseigneur-Bruyère
Secondary: Catholic
2.30 km
Mother Teresa Catholic Secondary School
Secondary: Catholic
2.45 km
Montcalm Secondary School
Secondary: Public
1.55 km
A B Lucas Secondary School
Secondary: Public
1.60 km





